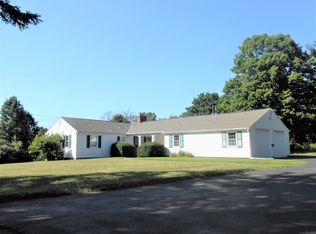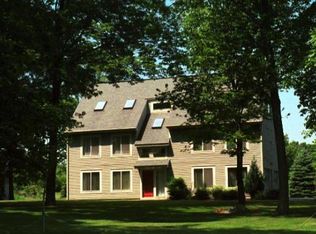Gray stone -A breath of fresh air! Majestic 4838+ sf Colonial in Seymour Great Hill area. Elegant marble tiled entry w angled staircase /double foyer w atrium door to front balcony. Cabinets galore in spacious Kitch. featuring breakfast bar, center isle w jenair,new DW,pantry cabinet,first floor laundry. 5 fireplaces, 4 baths, CA, 2 furnaces. Huge FR w arched windows,marble faced gas FP, wood floors, atrium doors to wrap around deck. Banquet sized DR w fireplace, decorative trim. Hardwood. LR w additional FP. Second floor Master suite with fireplace, vaulted ceiling, and large exercise rm. Master Bath w skylight. 4 BR total w one being a second master with full bath and walk up attic .Finished basement adds more sf w unique game room with octagonal tin ceiling, additional 1/2 bath. You'll love the pub like game room w full bar, beer cooler/tap and sink. Walk out to dream 3.6 acre w heated inground salt water pool.waterfall feature, hot tub,acre sized Koi fish stocked pond w aerator, 3 car heated/cooled garage ,storage shed. Circular drive,impressive stone entry. Commuter friendly w easy access to RT.8!
This property is off market, which means it's not currently listed for sale or rent on Zillow. This may be different from what's available on other websites or public sources.

