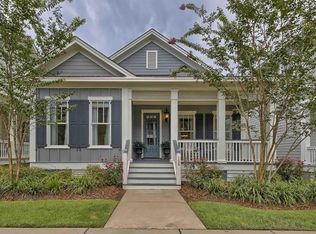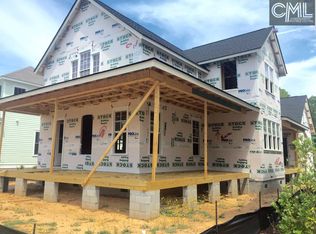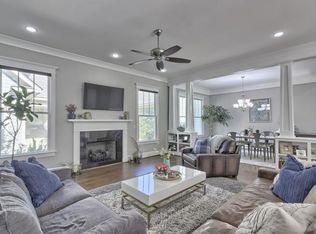Stunning 4 bedroom, 3.5 bath home in the Village District of Saluda River Club in Lexington. Tons of outdoor living/entertaining space with the wraparound front porch, deck w/ built-in outdoor kitchen, and screened back porch w/ gas log fireplace. Two-car rear entry garage. Gorgeous real hardwood floors, granite counter tops, crown molding, and recessed lighting throughout most of home. Formal dining room, large office, and guest bathroom off foyer. The kitchen boasts a huge island, custom cabinets, tile backsplash, and included stainless steel appliances. Butler's pantry/bar area w/ walk-in pantry. Master retreat on main level has an in-suite bath with double sinks, garden tub, separate shower, and walk-in closet. Upstairs includes a loft area, 3 spacious bedrooms, and 2 full baths. Laundry room downstairs has full-size washer/dryer connections. Convenient to I-20, Lexington shopping/dining, and Lexington 1 Schools.
This property is off market, which means it's not currently listed for sale or rent on Zillow. This may be different from what's available on other websites or public sources.


