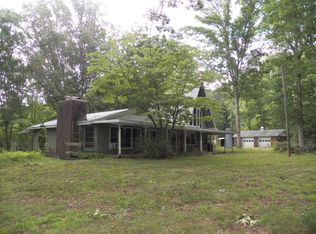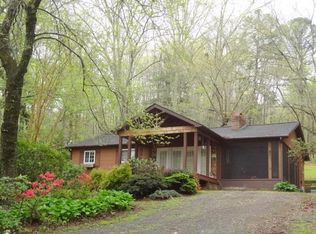Sold for $750,000
$750,000
162 Genes Rd, Franklin, NC 28734
4beds
--sqft
Residential
Built in 2013
5 Acres Lot
$784,800 Zestimate®
$--/sqft
$2,521 Estimated rent
Home value
$784,800
$620,000 - $989,000
$2,521/mo
Zestimate® history
Loading...
Owner options
Explore your selling options
What's special
A Touch of Tuscany - Custom-built 4BR, 4BTH on five beautiful acres of semi-wooded property minutes from downtown Franklin. An Italian-inspired gated courtyard with hand-cut stone pillars and a finished flagstone patio welcomes you to the main living area featuring vaulted ceilings, wooden beams and fireplace. The kitchen, reminiscent of a Chianti wine region design, includes custom cabinets and walk-in pantry. Primary BR with en-suite bath. Large screened porch area, accessible from the Primary BR and Living Area, perfect for entertaining guests. Main level1BR in-law/guest suite w/full-sized kitchen and bath. Downstairs features a large rec room, bath, utility storage room and exercise /office room. Detached 2-car garage, workshop building and fenced dog yard. House generator.
Zillow last checked: 8 hours ago
Listing updated: March 20, 2025 at 08:23pm
Listed by:
Tommy Jenkins,
Highlands Sotheby's International Realty (Mls)
Bought with:
Board Member Non
Non Board Office
Source: Carolina Smokies MLS,MLS#: 26037465
Facts & features
Interior
Bedrooms & bathrooms
- Bedrooms: 4
- Bathrooms: 4
- Full bathrooms: 4
- Main level bathrooms: 3
Primary bedroom
- Level: First
Bedroom 2
- Level: First
Bedroom 3
- Level: First
Bedroom 4
- Level: First
Heating
- Electric, Propane, Forced Air, Heat Pump
Cooling
- Central Electric, Heat Pump
Appliances
- Included: Dishwasher, Exhaust Fan, Gas Oven/Range, Refrigerator, Washer, Dryer, Gas/Propane Water Heater, Tankless Water Heater
Features
- Breakfast Bar, Cathedral/Vaulted Ceiling, Ceiling Fan(s), Ceramic Tile Bath, Country Kitchen, Great Room, In-law Quarters, Kitchen Island, Kitchen/Dining Room, Kitchen/FR Combo, Large Master Bedroom, Living/Dining Room, Main Level Living, Primary w/Ensuite, Open Floorplan, Pantry, Rec/Game Room, Walk-In Closet(s), Workshop, In-Law Floorplan
- Flooring: Vinyl, Hardwood, Ceramic Tile, Concrete
- Doors: Doors-Insulated
- Windows: Insulated Windows
- Basement: Finished,Daylight,Recreation/Game Room,Exterior Entry,Interior Entry,Finished Bath,Lower/Terrace
- Attic: None
- Has fireplace: Yes
- Fireplace features: Wood Burning, Stone
Interior area
- Living area range: 4000+ Square Feet
Property
Parking
- Parking features: Garage-Double Detached, Garage Door Opener, Paved Driveway
- Garage spaces: 2
- Has uncovered spaces: Yes
Features
- Patio & porch: Porch, Screened Porch/Deck
- Exterior features: Rustic Appearance
- Fencing: Fenced Yard
Lot
- Size: 5 Acres
- Features: Private, Rolling, Unrestricted, Wooded
- Residential vegetation: Partially Wooded
Details
- Additional structures: Outbuilding/Workshop, Storage Building/Shed
- Parcel number: 6593883165
- Other equipment: Generator
Construction
Type & style
- Home type: SingleFamily
- Architectural style: Custom
- Property subtype: Residential
Materials
- Cedar, Stone
- Roof: Metal
Condition
- Year built: 2013
Utilities & green energy
- Sewer: Septic Tank
- Water: Well
- Utilities for property: Cell Service Available
Community & neighborhood
Location
- Region: Franklin
- Subdivision: Mountaineers Retreats Development
Other
Other facts
- Listing terms: Cash
Price history
| Date | Event | Price |
|---|---|---|
| 10/15/2024 | Sold | $750,000-6.1% |
Source: Carolina Smokies MLS #26037465 Report a problem | ||
| 10/9/2024 | Pending sale | $799,000 |
Source: HCMLS #105831 Report a problem | ||
| 9/16/2024 | Contingent | $799,000 |
Source: HCMLS #105831 Report a problem | ||
| 7/31/2024 | Listed for sale | $799,000+1530.6% |
Source: Carolina Smokies MLS #26037465 Report a problem | ||
| 7/30/2013 | Sold | $49,000-17.6% |
Source: Public Record Report a problem | ||
Public tax history
| Year | Property taxes | Tax assessment |
|---|---|---|
| 2024 | $1,942 +0.6% | $562,620 0% |
| 2023 | $1,930 +11.7% | $562,720 +66.9% |
| 2022 | $1,727 | $337,220 |
Find assessor info on the county website
Neighborhood: 28734
Nearby schools
GreatSchools rating
- 2/10Mountain View Intermediate SchoolGrades: 5-6Distance: 0.9 mi
- 6/10Macon Middle SchoolGrades: 7-8Distance: 0.8 mi
- 6/10Macon Early College High SchoolGrades: 9-12Distance: 1.6 mi
Get pre-qualified for a loan
At Zillow Home Loans, we can pre-qualify you in as little as 5 minutes with no impact to your credit score.An equal housing lender. NMLS #10287.

