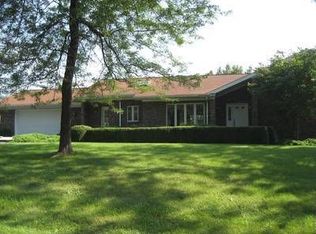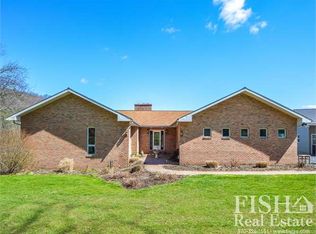Your mountain retreat awaits!! Nestled on a secluded 9 acres of beautiful wooded mountain top you will find a cozy house in the trees! Fully open concept in the main living area, 3 bedrooms, 1 1/2 bath, working fireplaces with a 100 year old wood beam for your mantle! Entertain guests in the lower level family room and bar area. Plenty of large closets and storage areas throughout. This house has great bones and has been meticulously taken care of over the years, with a newer furnace, water heater, roof, and oil tank. Any updates needed would truly just be cosmetic! Outside you will find a fantastic 3 car garage perfect for all your projects! Relax and enjoy your 9 acre view on the deck or screened in porch.
This property is off market, which means it's not currently listed for sale or rent on Zillow. This may be different from what's available on other websites or public sources.


