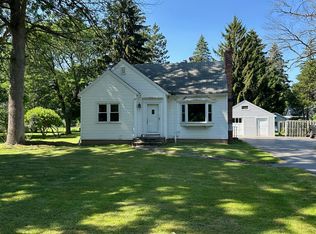Closed
$251,000
162 Furlong Rd, Rochester, NY 14623
3beds
1,532sqft
Single Family Residence
Built in 1919
0.7 Acres Lot
$278,400 Zestimate®
$164/sqft
$2,309 Estimated rent
Home value
$278,400
$253,000 - $303,000
$2,309/mo
Zestimate® history
Loading...
Owner options
Explore your selling options
What's special
This spacious 3-bed, 1.5-bath residence offers comfort and versatility. Enjoy the convenience of first-floor laundry, a formal dining room, and an additional office/den plus bonus room, perfect for remote work or hobbies. Uncover the hardwood floors hidden beneath the carpet, adding warmth and character to every space. Outside, a huge garage with three doors provides ample storage and workshop potential. Plus, the included .35-acre lot adjacent to the property doubles your outdoor space, totaling .7 acres. Situated in a highly desirable location, this home combines suburban tranquility with urban accessibility. Delayed Negotiations until 5/8 @ 2PM.
Zillow last checked: 8 hours ago
Listing updated: June 24, 2024 at 05:32pm
Listed by:
Gary M Mascioletti 585-227-4770,
Howard Hanna
Bought with:
Chun Yan Chen, 10401202262
Howard Hanna
Source: NYSAMLSs,MLS#: R1534888 Originating MLS: Rochester
Originating MLS: Rochester
Facts & features
Interior
Bedrooms & bathrooms
- Bedrooms: 3
- Bathrooms: 2
- Full bathrooms: 1
- 1/2 bathrooms: 1
- Main level bathrooms: 1
Bedroom 1
- Level: Second
Bedroom 2
- Level: Second
Bedroom 3
- Level: Second
Basement
- Level: Basement
Dining room
- Level: First
Family room
- Level: First
Kitchen
- Level: First
Heating
- Gas, Forced Air
Cooling
- Central Air, Window Unit(s)
Appliances
- Included: Built-In Range, Built-In Oven, Dryer, Gas Cooktop, Gas Water Heater, Refrigerator, Washer
- Laundry: Main Level
Features
- Ceiling Fan(s), Den, Separate/Formal Dining Room, Natural Woodwork
- Flooring: Carpet, Hardwood, Tile, Varies
- Windows: Leaded Glass
- Basement: Full,Sump Pump
- Number of fireplaces: 1
Interior area
- Total structure area: 1,532
- Total interior livable area: 1,532 sqft
Property
Parking
- Total spaces: 3
- Parking features: Detached, Garage, Garage Door Opener
- Garage spaces: 3
Features
- Exterior features: Blacktop Driveway, Fence
- Fencing: Partial
Lot
- Size: 0.70 Acres
- Dimensions: 160 x 190
- Features: Near Public Transit, Residential Lot
Details
- Parcel number: 2620001481200001030000
- Special conditions: Standard
Construction
Type & style
- Home type: SingleFamily
- Architectural style: Cape Cod,Historic/Antique
- Property subtype: Single Family Residence
Materials
- Aluminum Siding, Steel Siding
- Foundation: Block
- Roof: Asphalt
Condition
- Resale
- Year built: 1919
Utilities & green energy
- Electric: Circuit Breakers
- Sewer: Connected
- Water: Connected, Public
- Utilities for property: Sewer Connected, Water Connected
Community & neighborhood
Location
- Region: Rochester
- Subdivision: Frank Carsons Resub Map
Other
Other facts
- Listing terms: Cash,Conventional,FHA,VA Loan
Price history
| Date | Event | Price |
|---|---|---|
| 6/21/2024 | Sold | $251,000+0.4%$164/sqft |
Source: | ||
| 5/8/2024 | Pending sale | $249,900$163/sqft |
Source: | ||
| 5/1/2024 | Listed for sale | $249,900+233.2%$163/sqft |
Source: | ||
| 7/21/1997 | Sold | $75,000$49/sqft |
Source: Public Record Report a problem | ||
Public tax history
| Year | Property taxes | Tax assessment |
|---|---|---|
| 2024 | -- | $132,100 |
| 2023 | -- | $132,100 |
| 2022 | -- | $132,100 |
Find assessor info on the county website
Neighborhood: 14623
Nearby schools
GreatSchools rating
- 7/10Ethel K Fyle Elementary SchoolGrades: K-3Distance: 3 mi
- 5/10Henry V Burger Middle SchoolGrades: 7-9Distance: 5.3 mi
- 7/10Rush Henrietta Senior High SchoolGrades: 9-12Distance: 3.6 mi
Schools provided by the listing agent
- District: Rush-Henrietta
Source: NYSAMLSs. This data may not be complete. We recommend contacting the local school district to confirm school assignments for this home.
