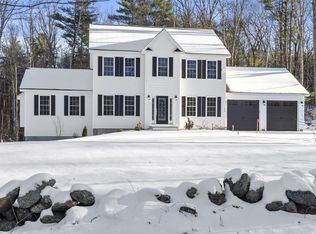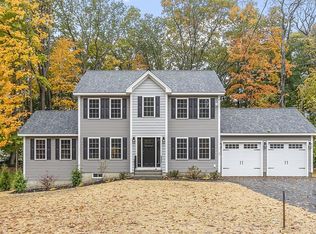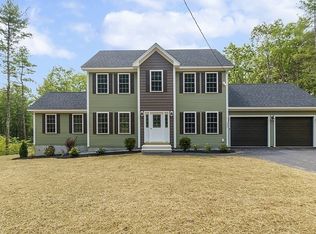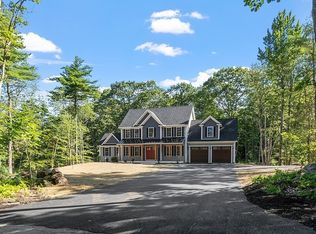Sold for $758,950
$758,950
162 French Rd, Templeton, MA 01468
4beds
2,492sqft
Single Family Residence
Built in 2023
2 Acres Lot
$775,100 Zestimate®
$305/sqft
$4,295 Estimated rent
Home value
$775,100
$736,000 - $814,000
$4,295/mo
Zestimate® history
Loading...
Owner options
Explore your selling options
What's special
NEW CONSTRUCTION MODEL HOME. The upgraded Applewood Deluxe home offers a functional home office, front formal living room, beautiful eat-in kitchen with island, hood vent, coffee bar with microwave, under-cabinet lights, pantry, and granite counters. The spacious family room with cathedral ceiling and gas fireplace boasts shiplap wall and wood mantel. The second floor promises to impress with an OVER-SIZED master suite w/ double walk-in closets, bath w/dual vanities and custom tile shower, plus 3 more bedrooms and full bath. More perks include covered entry, mudroom with bench, and an abundance of HW flooring. Located on a gorgeous country road, this 2 acre lot offers a home with WALK-OUT basement, and nearby hiking trails. This is the LAST LOT available on French Rd. Now complete and ready for move-in!
Zillow last checked: 8 hours ago
Listing updated: April 30, 2024 at 06:29pm
Listed by:
Sherri Rogers 978-587-5463,
Coldwell Banker Realty - Leominster 978-840-4014
Bought with:
Christine Mercauto
Prospective Realty INC
Source: MLS PIN,MLS#: 73150799
Facts & features
Interior
Bedrooms & bathrooms
- Bedrooms: 4
- Bathrooms: 3
- Full bathrooms: 2
- 1/2 bathrooms: 1
Primary bedroom
- Features: Bathroom - Full, Walk-In Closet(s), Flooring - Wall to Wall Carpet, Closet - Double
- Level: Second
Bedroom 2
- Features: Closet, Flooring - Wall to Wall Carpet
- Level: Second
Bedroom 3
- Features: Closet, Flooring - Wall to Wall Carpet
- Level: Second
Bedroom 4
- Features: Closet, Flooring - Wall to Wall Carpet
- Level: Second
Primary bathroom
- Features: Yes
Bathroom 1
- Features: Bathroom - Half, Flooring - Stone/Ceramic Tile, Countertops - Stone/Granite/Solid
- Level: First
Bathroom 2
- Features: Bathroom - Full, Bathroom - Double Vanity/Sink, Bathroom - Tiled With Shower Stall, Closet - Linen, Flooring - Stone/Ceramic Tile, Countertops - Stone/Granite/Solid
- Level: Second
Bathroom 3
- Features: Bathroom - Full, Bathroom - Double Vanity/Sink, Closet - Linen, Flooring - Stone/Ceramic Tile, Countertops - Stone/Granite/Solid
- Level: Second
Family room
- Features: Cathedral Ceiling(s), Ceiling Fan(s), Flooring - Wall to Wall Carpet
- Level: First
Kitchen
- Features: Flooring - Hardwood, Dining Area, Pantry, Countertops - Stone/Granite/Solid, Kitchen Island, Recessed Lighting, Slider, Lighting - Pendant
- Level: First
Living room
- Features: Closet, Flooring - Hardwood, Crown Molding
- Level: First
Office
- Features: Flooring - Hardwood, Crown Molding
- Level: First
Heating
- Forced Air, Propane
Cooling
- Central Air
Appliances
- Included: Water Heater, Range, Dishwasher, Microwave, Range Hood, Plumbed For Ice Maker
- Laundry: Flooring - Stone/Ceramic Tile, Electric Dryer Hookup, Washer Hookup, Second Floor
Features
- Crown Molding, Mud Room, Office
- Flooring: Tile, Carpet, Hardwood, Flooring - Hardwood
- Doors: Insulated Doors
- Windows: Insulated Windows, Screens
- Basement: Full,Walk-Out Access,Unfinished
- Number of fireplaces: 1
- Fireplace features: Family Room
Interior area
- Total structure area: 2,492
- Total interior livable area: 2,492 sqft
Property
Parking
- Total spaces: 8
- Parking features: Attached, Paved Drive, Off Street
- Attached garage spaces: 2
- Uncovered spaces: 6
Features
- Patio & porch: Deck - Composite
- Exterior features: Deck - Composite, Rain Gutters, Screens
Lot
- Size: 2 Acres
Details
- Parcel number: 5239323
- Zoning: R1
Construction
Type & style
- Home type: SingleFamily
- Architectural style: Colonial
- Property subtype: Single Family Residence
Materials
- Frame
- Foundation: Concrete Perimeter
- Roof: Shingle
Condition
- Year built: 2023
Utilities & green energy
- Electric: Circuit Breakers, 200+ Amp Service
- Sewer: Private Sewer
- Water: Private
- Utilities for property: for Gas Range, for Electric Dryer, Washer Hookup, Icemaker Connection
Green energy
- Energy efficient items: Thermostat
Community & neighborhood
Location
- Region: Templeton
Other
Other facts
- Road surface type: Paved
Price history
| Date | Event | Price |
|---|---|---|
| 4/30/2024 | Sold | $758,950+4.1%$305/sqft |
Source: MLS PIN #73150799 Report a problem | ||
| 3/8/2024 | Price change | $729,000-1.5%$293/sqft |
Source: MLS PIN #73150799 Report a problem | ||
| 3/1/2024 | Price change | $739,900-1%$297/sqft |
Source: MLS PIN #73150799 Report a problem | ||
| 2/20/2024 | Price change | $747,000-0.3%$300/sqft |
Source: MLS PIN #73150799 Report a problem | ||
| 2/1/2024 | Listed for sale | $749,000+4.2%$301/sqft |
Source: MLS PIN #73150799 Report a problem | ||
Public tax history
| Year | Property taxes | Tax assessment |
|---|---|---|
| 2025 | $7,907 +1042.6% | $652,400 +1088.3% |
| 2024 | $692 | $54,900 |
Find assessor info on the county website
Neighborhood: 01468
Nearby schools
GreatSchools rating
- 5/10Narragansett Middle SchoolGrades: 5-7Distance: 5 mi
- 4/10Narragansett Regional High SchoolGrades: 8-12Distance: 5 mi
Get a cash offer in 3 minutes
Find out how much your home could sell for in as little as 3 minutes with a no-obligation cash offer.
Estimated market value$775,100
Get a cash offer in 3 minutes
Find out how much your home could sell for in as little as 3 minutes with a no-obligation cash offer.
Estimated market value
$775,100



