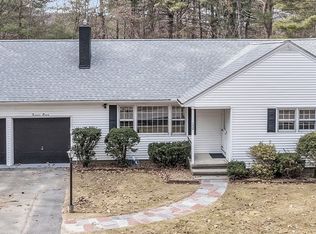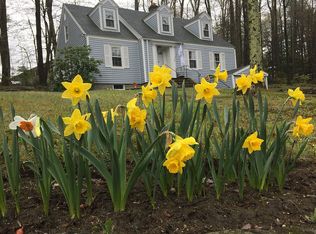Sold for $426,500 on 10/31/25
$426,500
162 Fisher Rd, Fitchburg, MA 01420
3beds
2,165sqft
Single Family Residence
Built in 1956
0.47 Acres Lot
$429,800 Zestimate®
$197/sqft
$2,979 Estimated rent
Home value
$429,800
$395,000 - $468,000
$2,979/mo
Zestimate® history
Loading...
Owner options
Explore your selling options
What's special
OFFERS DUE 4PM MONDAY. Welcome to this charming Cape-style home! Enjoy the spacious front to back living room - sitting room combo w/ HW floors & a wood stove. The formal dining room boasts a built-in China cabinet, HW floors & is open to the kitchen - perfect for entertaining. This home offers plenty of natural light & a heated four season porch so you can enjoy the sunshine all year round. The second floor bedrooms offer HW floors & generous closets, including a cedar lined walk-in in the primary. For added convenience, a full bath can also be found on the second floor. The finished basement expands your living space w/ a spacious family room anchored by a fireplace, laundry room & a versatile bedroom that can also be used for an office, playroom, or hobby space. Enjoy outdoor living w/ a tree-lined backyard & patio - while still being close to schools, shopping, restaurants & so much more! This home also includes a newer roof, a brand new oil tank & a passing Title V. Welcome Home!
Zillow last checked: 8 hours ago
Listing updated: October 31, 2025 at 12:22pm
Listed by:
T. Jay Johnson Jr. 978-423-9845,
Lamacchia Realty, Inc. 978-534-3400
Bought with:
Carole Norton
Real Estate Exchange
Source: MLS PIN,MLS#: 73433517
Facts & features
Interior
Bedrooms & bathrooms
- Bedrooms: 3
- Bathrooms: 2
- Full bathrooms: 2
Primary bedroom
- Features: Walk-In Closet(s), Closet, Closet/Cabinets - Custom Built, Flooring - Hardwood
- Level: Second
- Area: 272
- Dimensions: 16 x 17
Bedroom 2
- Features: Closet, Closet/Cabinets - Custom Built, Flooring - Hardwood
- Level: Second
- Area: 187
- Dimensions: 11 x 17
Bedroom 3
- Features: Closet, Flooring - Wall to Wall Carpet
- Level: Basement
- Area: 90
- Dimensions: 10 x 9
Primary bathroom
- Features: No
Bathroom 1
- Features: Bathroom - With Tub & Shower, Closet - Linen, Flooring - Vinyl
- Level: Second
- Area: 49
- Dimensions: 7 x 7
Bathroom 2
- Features: Bathroom - With Tub & Shower, Closet - Linen, Flooring - Stone/Ceramic Tile
- Level: First
- Area: 60
- Dimensions: 6 x 10
Dining room
- Features: Closet/Cabinets - Custom Built, Flooring - Hardwood
- Level: First
- Area: 154
- Dimensions: 14 x 11
Family room
- Features: Flooring - Wall to Wall Carpet, Exterior Access, Recessed Lighting
- Level: Basement
- Area: 528
- Dimensions: 22 x 24
Kitchen
- Features: Flooring - Stone/Ceramic Tile, Recessed Lighting
- Level: First
- Area: 140
- Dimensions: 10 x 14
Living room
- Features: Flooring - Hardwood, Cable Hookup, Exterior Access
- Level: First
- Area: 322
- Dimensions: 23 x 14
Heating
- Baseboard, Oil, Fireplace(s)
Cooling
- None
Appliances
- Laundry: Electric Dryer Hookup, Washer Hookup, In Basement
Features
- Sitting Room
- Flooring: Tile, Vinyl, Hardwood, Flooring - Hardwood, Flooring - Vinyl
- Doors: Storm Door(s)
- Basement: Full,Finished,Walk-Out Access,Interior Entry
- Number of fireplaces: 2
- Fireplace features: Family Room, Wood / Coal / Pellet Stove
Interior area
- Total structure area: 2,165
- Total interior livable area: 2,165 sqft
- Finished area above ground: 1,547
- Finished area below ground: 618
Property
Parking
- Total spaces: 3
- Parking features: Attached, Storage, Paved Drive, Off Street, Paved
- Attached garage spaces: 1
- Uncovered spaces: 2
Features
- Patio & porch: Patio
- Exterior features: Patio, Rain Gutters, Garden, Stone Wall
Lot
- Size: 0.47 Acres
- Features: Gentle Sloping
Details
- Foundation area: 0
- Parcel number: M:079R B:0004 L:0,1512508
- Zoning: RA
Construction
Type & style
- Home type: SingleFamily
- Architectural style: Cape
- Property subtype: Single Family Residence
Materials
- Conventional (2x4-2x6)
- Foundation: Block
- Roof: Shingle
Condition
- Year built: 1956
Utilities & green energy
- Sewer: Private Sewer
- Water: Public
- Utilities for property: for Electric Range, for Electric Dryer, Washer Hookup
Community & neighborhood
Community
- Community features: Shopping, Tennis Court(s), Park, Medical Facility, Highway Access, House of Worship, Public School, University
Location
- Region: Fitchburg
Other
Other facts
- Road surface type: Paved
Price history
| Date | Event | Price |
|---|---|---|
| 10/31/2025 | Sold | $426,500+1.8%$197/sqft |
Source: MLS PIN #73433517 | ||
| 9/23/2025 | Contingent | $419,000$194/sqft |
Source: MLS PIN #73433517 | ||
| 9/20/2025 | Listed for sale | $419,000+123.5%$194/sqft |
Source: MLS PIN #73433517 | ||
| 2/29/2008 | Sold | $187,500-9.9%$87/sqft |
Source: Public Record | ||
| 4/4/2002 | Sold | $208,000+41.5%$96/sqft |
Source: Public Record | ||
Public tax history
| Year | Property taxes | Tax assessment |
|---|---|---|
| 2025 | $4,687 +3.7% | $346,900 +13.7% |
| 2024 | $4,520 +3.9% | $305,200 +12.4% |
| 2023 | $4,349 +8.8% | $271,500 +19.6% |
Find assessor info on the county website
Neighborhood: 01420
Nearby schools
GreatSchools rating
- 5/10Crocker Elementary SchoolGrades: 1-5Distance: 0.4 mi
- 4/10Arthur M Longsjo Middle SchoolGrades: 6-8Distance: 1.3 mi
- 3/10Fitchburg High SchoolGrades: 9-12Distance: 1.2 mi

Get pre-qualified for a loan
At Zillow Home Loans, we can pre-qualify you in as little as 5 minutes with no impact to your credit score.An equal housing lender. NMLS #10287.
Sell for more on Zillow
Get a free Zillow Showcase℠ listing and you could sell for .
$429,800
2% more+ $8,596
With Zillow Showcase(estimated)
$438,396
