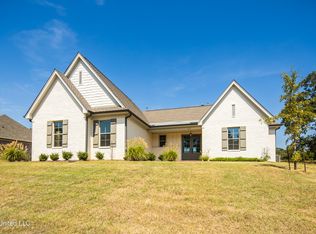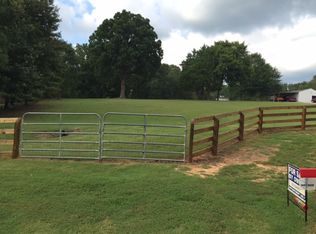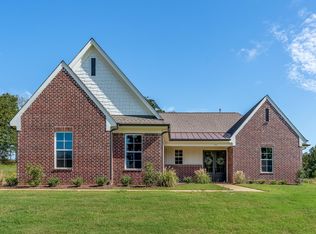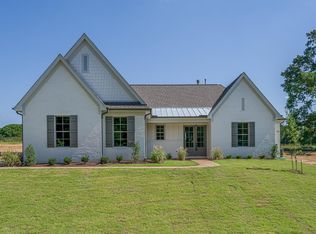Closed
Price Unknown
162 Farley Rd, Byhalia, MS 38611
3beds
2,634sqft
Residential, Single Family Residence
Built in 2023
0.77 Acres Lot
$486,000 Zestimate®
$--/sqft
$2,881 Estimated rent
Home value
$486,000
$462,000 - $510,000
$2,881/mo
Zestimate® history
Loading...
Owner options
Explore your selling options
What's special
Looking for one level country living 15 mins from everything? Here's your house! Farley Ridge s/d hardwood floors, shadow storm quartzite tops, large walk-in butler's pantry with second range and wooden display shelves, vaulted great room ceiling, and separate dining and breakfast rooms. Public water and public sewer! Large walk in primary shower and closet. 3 bedrooms on one level plus large bonus room up. Great curb appeal with a huge covered front porch and covered backyard patio with fireplace. Just so cute!
Zillow last checked: 8 hours ago
Listing updated: October 09, 2024 at 07:32pm
Listed by:
Shannan McWaters 901-413-7318,
The Firm Real Estate LLC
Bought with:
Shannan McWaters, S-56833
The Firm Real Estate LLC
Source: MLS United,MLS#: 4042069
Facts & features
Interior
Bedrooms & bathrooms
- Bedrooms: 3
- Bathrooms: 2
- Full bathrooms: 2
Primary bedroom
- Description: 18x14
- Level: Main
Bedroom
- Description: 12x12
- Level: Main
Bedroom
- Description: 12x12
- Level: Main
Bonus room
- Description: 23x17
- Level: Upper
Dining room
- Description: 13x11
- Level: Main
Great room
- Description: 21x19
- Level: Main
Kitchen
- Description: 16x11
- Level: Main
Other
- Description: Breakfast 12x11
- Level: Main
Heating
- Central
Cooling
- Ceiling Fan(s), Central Air, Gas
Appliances
- Included: Dishwasher, Disposal, Exhaust Fan, Free-Standing Electric Range, Free-Standing Gas Range, Microwave, Vented Exhaust Fan
- Laundry: Laundry Room, Main Level
Features
- Built-in Features, Ceiling Fan(s), Double Vanity, Entrance Foyer, High Ceilings, Kitchen Island, Open Floorplan, Pantry, Primary Downstairs, Stone Counters, Storage, Vaulted Ceiling(s), Walk-In Closet(s), Soaking Tub
- Flooring: Carpet, Hardwood
- Doors: Dead Bolt Lock(s), Double Entry
- Windows: Double Pane Windows, Vinyl
- Has fireplace: Yes
- Fireplace features: Gas Log, Gas Starter, Great Room, Other, See Remarks
Interior area
- Total structure area: 2,634
- Total interior livable area: 2,634 sqft
Property
Parking
- Total spaces: 2
- Parking features: Attached, Concrete
- Attached garage spaces: 2
Features
- Levels: Two
- Stories: 2
- Patio & porch: Front Porch, Rear Porch
- Exterior features: Rain Gutters
Lot
- Size: 0.77 Acres
- Features: Landscaped, Rectangular Lot
Details
- Parcel number: Unassigned
Construction
Type & style
- Home type: SingleFamily
- Architectural style: Traditional
- Property subtype: Residential, Single Family Residence
Materials
- Board & Batten Siding, Brick
- Foundation: Slab
- Roof: Architectural Shingles,Metal
Condition
- New construction: Yes
- Year built: 2023
Utilities & green energy
- Sewer: Public Sewer
- Water: Public
- Utilities for property: Electricity Connected, Natural Gas Connected, Sewer Connected, Water Connected
Community & neighborhood
Security
- Security features: Security System
Location
- Region: Byhalia
- Subdivision: Farley Ridge
Price history
| Date | Event | Price |
|---|---|---|
| 2/7/2024 | Sold | -- |
Source: MLS United #4042069 Report a problem | ||
| 7/31/2023 | Pending sale | $470,000$178/sqft |
Source: MLS United #4042069 Report a problem | ||
| 5/16/2023 | Price change | $470,000-0.2%$178/sqft |
Source: MLS United #4042069 Report a problem | ||
| 3/15/2023 | Listed for sale | $471,000$179/sqft |
Source: MLS United #4042069 Report a problem | ||
Public tax history
| Year | Property taxes | Tax assessment |
|---|---|---|
| 2024 | $1,424 +176.6% | $12,000 +166.7% |
| 2023 | $515 -4.5% | $4,500 |
| 2022 | $539 | $4,500 |
Find assessor info on the county website
Neighborhood: 38611
Nearby schools
GreatSchools rating
- 3/10Byhalia Middle School (5-8)Grades: 5-8Distance: 5.5 mi
- 5/10Byhalia High SchoolGrades: 9-12Distance: 5.4 mi
- 4/10Byhalia Elementary SchoolGrades: K-4Distance: 5.5 mi
Sell with ease on Zillow
Get a Zillow Showcase℠ listing at no additional cost and you could sell for —faster.
$486,000
2% more+$9,720
With Zillow Showcase(estimated)$495,720



