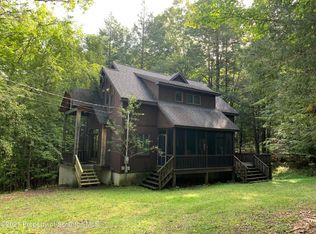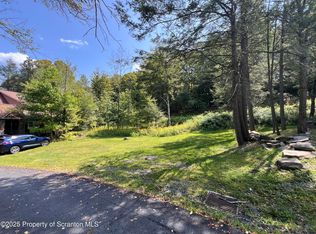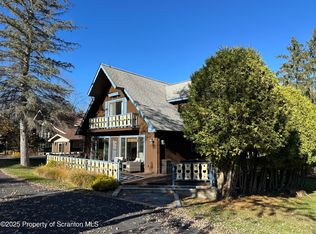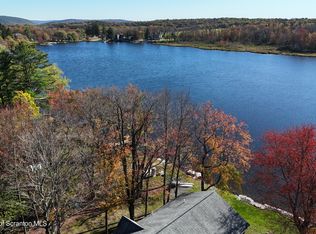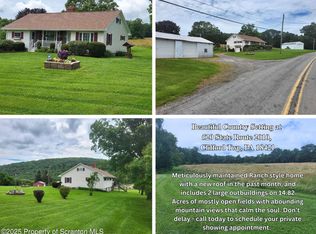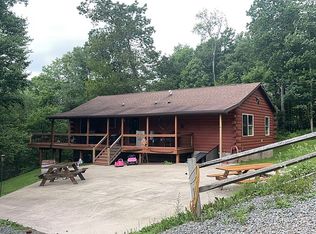Elk Mountain Area - whole family 4-season Prowl Front Chalet with 2 masters and 2 bunkrooms without the work or worry! Pay one price HOA designed for discerning outdoor enthusiasts who appreciate nature and snow but not the upkeep. Road paving, water, sewer, garbage, gated security, snow removal, & lawn maintenance is all included in this charming Swiss Alp style upscale community. Additional included amenities offer free access to lakeside sports equipment, clubhouse, BBQs, beach, trails, heated pools with a view of the slopes, playgrounds, multiple lighted sports courts, sledding area, and a free kids' nature learning program. Perfect blend of rustic charm, modern family friendly convenience, and worry-free ownership that gets you to the mountains in under 3 hours from Long Island or Philly areas.
For sale
$399,000
162 Fall Ln, Union Dale, PA 18470
4beds
1,712sqft
Est.:
Residential, Single Family Residence
Built in 1985
6,969.6 Square Feet Lot
$388,200 Zestimate®
$233/sqft
$475/mo HOA
What's special
Prowl front chalet
- 157 days |
- 621 |
- 18 |
Zillow last checked: 8 hours ago
Listing updated: July 07, 2025 at 08:48am
Listed by:
Karen Owens Houck,
PIKE/WAYNE ASSOCIATION 570-226-2300
Source: GSBR,MLS#: SC253292
Tour with a local agent
Facts & features
Interior
Bedrooms & bathrooms
- Bedrooms: 4
- Bathrooms: 3
- Full bathrooms: 3
Rooms
- Room types: Bathroom 1, Utility Room, Master Bedroom, Loft, Kitchen, Great Room, Dining Room, Den, Bedroom 2, Bedroom 1, Bathroom 3, Bathroom 2
Primary bedroom
- Description: 1st Floor Master
- Area: 150.8 Square Feet
- Dimensions: 13 x 11.6
Primary bedroom
- Description: 2nd Floor Master
- Area: 138 Square Feet
- Dimensions: 11.5 x 12
Bedroom 1
- Description: Side Bunk Room
- Area: 115 Square Feet
- Dimensions: 11.5 x 10
Bedroom 2
- Description: Front Bunk Room
- Area: 130 Square Feet
- Dimensions: 13 x 10
Bathroom 1
- Description: Main Area
- Area: 44 Square Feet
- Dimensions: 11 x 4
Bathroom 2
- Description: 1st Floor Master Bath
- Area: 44 Square Feet
- Dimensions: 11 x 4
Bathroom 3
- Description: 2nd Floor Master Bath
- Area: 1830 Square Feet
- Dimensions: 15 x 122
Den
- Description: Walkout Front Balcony
- Area: 130 Square Feet
- Dimensions: 13 x 10
Dining room
- Area: 202.5 Square Feet
- Dimensions: 18 x 11.25
Great room
- Description: Cathedral Ceiling W/ Wall Of Windows
- Area: 425 Square Feet
- Dimensions: 25 x 17
Kitchen
- Description: Galley Kitchen Tile
- Area: 112 Square Feet
- Dimensions: 14 x 8
Loft
- Area: 104 Square Feet
- Dimensions: 13 x 8
Utility room
- Description: Tiled Gear Room With W/D
- Area: 112 Square Feet
- Dimensions: 14 x 8
Heating
- Electric, Propane, Fireplace(s)
Cooling
- Gas, Wall Unit(s)
Appliances
- Included: Built-In Electric Oven, Vented Exhaust Fan, Washer, Stainless Steel Appliance(s), Refrigerator, Microwave, Instant Hot Water, Free-Standing Refrigerator, Dishwasher, ENERGY STAR Qualified Water Heater, Electric Range, Dryer, Disposal
Features
- Beamed Ceilings, Soaking Tub, Recessed Lighting, High Ceilings, Natural Woodwork, Ceiling Fan(s), Cathedral Ceiling(s)
- Flooring: Carpet, Laminate, Ceramic Tile
- Attic: Storage
- Number of fireplaces: 1
- Fireplace features: Great Room, Stone, Propane
Interior area
- Total structure area: 1,712
- Total interior livable area: 1,712 sqft
- Finished area above ground: 1,712
- Finished area below ground: 0
Property
Parking
- Parking features: Off Street
Features
- Stories: 2
- Patio & porch: Deck
- Exterior features: Balcony, Rain Gutters, Gas Grill
- Frontage length: 58.00
Lot
- Size: 6,969.6 Square Feet
- Dimensions: 127 x 79 x 94 x 60
- Features: Near Golf Course
Details
- Parcel number: 209.101,018.00,000.
- Zoning: R1
- Zoning description: Residential
Construction
Type & style
- Home type: SingleFamily
- Architectural style: Chalet
- Property subtype: Residential, Single Family Residence
Materials
- T1-11
- Foundation: Slab
- Roof: Shingle
Condition
- New construction: No
- Year built: 1985
Utilities & green energy
- Electric: 200+ Amp Service
- Sewer: Public Sewer
- Water: Comm Central
- Utilities for property: Electricity Connected, Water Connected, Sewer Connected, Propane
Community & HOA
Community
- Features: Clubhouse, Fishing, Tennis Court(s), Street Lights, Pool, Playground, Lake, Gated
- Security: 24 Hour Security, Gated Community
- Subdivision: The Village of Four Seasons
HOA
- Has HOA: Yes
- Amenities included: Barbecue, Water, Trail(s), Trash, Security, Sport Court, Snow Removal, Other, Recreation Room, Recreation Facilities, Pool, Playground, Picnic Area, Jogging Path, Management, Maintenance Structure, Landscaping, Gated, Fitness Center, Clubhouse, Day Care, Beach Access, Basketball Court
- Services included: Maintenance Grounds, Water, Trash, Snow Removal, Sewer, Security
- HOA fee: $5,700 annually
Location
- Region: Union Dale
Financial & listing details
- Price per square foot: $233/sqft
- Tax assessed value: $38,500
- Annual tax amount: $2,422
- Date on market: 7/6/2025
- Cumulative days on market: 178 days
- Listing terms: Cash,Conventional
- Electric utility on property: Yes
- Road surface type: Paved
Estimated market value
$388,200
$369,000 - $408,000
$1,963/mo
Price history
Price history
| Date | Event | Price |
|---|---|---|
| 7/6/2025 | Listed for sale | $399,000-0.1%$233/sqft |
Source: | ||
| 6/5/2025 | Listing removed | $399,500$233/sqft |
Source: | ||
| 2/5/2025 | Price change | $399,500-6%$233/sqft |
Source: | ||
| 12/26/2024 | Price change | $425,000+466.7%$248/sqft |
Source: | ||
| 10/28/2021 | Pending sale | $75,000$44/sqft |
Source: | ||
Public tax history
Public tax history
Tax history is unavailable.BuyAbility℠ payment
Est. payment
$2,936/mo
Principal & interest
$1939
HOA Fees
$475
Other costs
$522
Climate risks
Neighborhood: 18470
Nearby schools
GreatSchools rating
- 5/10Forest City Regional Elementary SchoolGrades: PK-6Distance: 6.8 mi
- 7/10Forest City Regional High SchoolGrades: 7-12Distance: 6.8 mi
- Loading
- Loading
