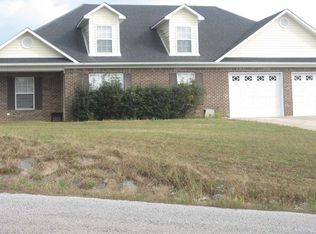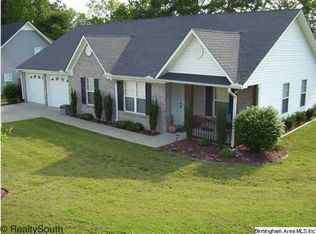Sold for $263,000 on 05/15/25
$263,000
162 Emmaus Rd, Cleveland, AL 35049
4beds
1,780sqft
Single Family Residence
Built in 2007
0.5 Acres Lot
$262,500 Zestimate®
$148/sqft
$1,913 Estimated rent
Home value
$262,500
$184,000 - $375,000
$1,913/mo
Zestimate® history
Loading...
Owner options
Explore your selling options
What's special
This charming 4 bedroom, 2.5 bath home is perfectly situated in the Horizons subdivision in Cleveland. The home is conveniently located just minutes from Hwy 79 and the heart of Cleveland. Inside you will find freshly painted walls, new carpet, and new luxury vinyl plank floorings (20 mil). On the main level you will find a large open concept kitchen/family room, spacious master suite, laundry closet, and a half bath. The den highlights a beautiful vaulted ceiling with crown molding throughout the living area, kitchen, and master bedroom. Upstairs are three additional bedrooms with enormous closet space and a full bath. The home also features a floored walk-in attic area that would be perfect for additional storage. Please schedule your showing today to see this newly renovated home.
Zillow last checked: 8 hours ago
Listing updated: May 22, 2025 at 05:46pm
Listed by:
Darren White 205-807-3636,
White Real Estate Inc.,
Rhiannon White 205-413-8900,
White Real Estate Inc.
Bought with:
James Barrett
eXp Realty, LLC Central
Source: GALMLS,MLS#: 21406964
Facts & features
Interior
Bedrooms & bathrooms
- Bedrooms: 4
- Bathrooms: 3
- Full bathrooms: 2
- 1/2 bathrooms: 1
Primary bedroom
- Level: First
Bedroom 1
- Level: Second
Bedroom 2
- Level: Second
Bedroom 3
- Level: Second
Primary bathroom
- Level: First
Bathroom 1
- Level: First
Family room
- Level: First
Kitchen
- Features: Laminate Counters
- Level: First
Basement
- Area: 0
Heating
- Heat Pump
Cooling
- Heat Pump
Appliances
- Included: Dishwasher, Microwave, Stove-Electric, Electric Water Heater
- Laundry: Electric Dryer Hookup, Washer Hookup, Main Level, Laundry Closet, Laundry (ROOM), Yes
Features
- Split Bedroom, High Ceilings, Crown Molding, Split Bedrooms, Tub/Shower Combo, Walk-In Closet(s)
- Flooring: Carpet, Tile, Vinyl
- Attic: Walk-In,Yes
- Has fireplace: No
Interior area
- Total interior livable area: 1,780 sqft
- Finished area above ground: 1,780
- Finished area below ground: 0
Property
Parking
- Total spaces: 2
- Parking features: Attached, Driveway, Garage Faces Front
- Attached garage spaces: 2
- Has uncovered spaces: Yes
Features
- Levels: 2+ story
- Patio & porch: Open (PATIO), Patio
- Pool features: None
- Fencing: Fenced
- Has view: Yes
- View description: None
- Waterfront features: No
Lot
- Size: 0.50 Acres
Details
- Parcel number: 1406130000037.007
- Special conditions: N/A
Construction
Type & style
- Home type: SingleFamily
- Property subtype: Single Family Residence
Materials
- 1 Side Brick, Vinyl Siding
- Foundation: Slab
Condition
- Year built: 2007
Utilities & green energy
- Sewer: Septic Tank
- Water: Public
- Utilities for property: Underground Utilities
Community & neighborhood
Location
- Region: Cleveland
- Subdivision: Horizons
Price history
| Date | Event | Price |
|---|---|---|
| 5/15/2025 | Sold | $263,000-0.2%$148/sqft |
Source: | ||
| 4/9/2025 | Pending sale | $263,500$148/sqft |
Source: | ||
| 3/12/2025 | Contingent | $263,500$148/sqft |
Source: | ||
| 3/7/2025 | Price change | $263,500-0.2%$148/sqft |
Source: | ||
| 2/27/2025 | Price change | $263,900-0.2%$148/sqft |
Source: | ||
Public tax history
| Year | Property taxes | Tax assessment |
|---|---|---|
| 2024 | $696 +0.7% | $21,400 +0.7% |
| 2023 | $691 +16.7% | $21,260 +16.7% |
| 2022 | $592 | $18,220 +14.7% |
Find assessor info on the county website
Neighborhood: 35049
Nearby schools
GreatSchools rating
- 9/10Cleveland Elementary SchoolGrades: PK-6Distance: 1.8 mi
- 6/10Cleveland High SchoolGrades: 7-12Distance: 1.9 mi
Schools provided by the listing agent
- Elementary: Cleveland
- Middle: Cleveland
- High: Cleveland
Source: GALMLS. This data may not be complete. We recommend contacting the local school district to confirm school assignments for this home.

Get pre-qualified for a loan
At Zillow Home Loans, we can pre-qualify you in as little as 5 minutes with no impact to your credit score.An equal housing lender. NMLS #10287.
Sell for more on Zillow
Get a free Zillow Showcase℠ listing and you could sell for .
$262,500
2% more+ $5,250
With Zillow Showcase(estimated)
$267,750
