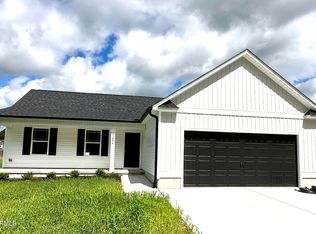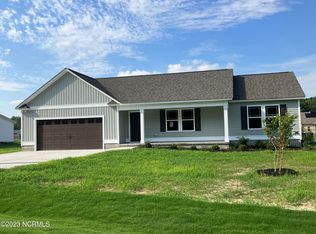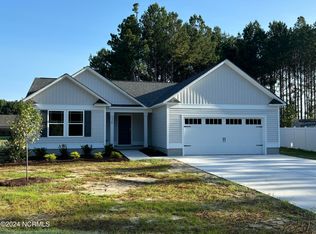Sold for $306,800 on 01/31/24
$306,800
162 Earnest Way LOT 7, Kenly, NC 27542
3beds
1,561sqft
Single Family Residence, Residential
Built in 2023
0.49 Acres Lot
$314,800 Zestimate®
$197/sqft
$2,081 Estimated rent
Home value
$314,800
$299,000 - $331,000
$2,081/mo
Zestimate® history
Loading...
Owner options
Explore your selling options
What's special
MOVE IN Ready~THE LYLA~Relax and Enjoy~ NEW Construction, 3 BR, 2 Baths~Family room is accented with Cozy Gas Log Fireplace~GRANITE Countertops~TILE Backsplash and Pantry in kitchen~Dining area overlooks backyard~Primary Suite with Walk-in Closet~Primary bath boasts Double Vanity, GARDEN tub and Separate Shower~Attached Garage~Welcome to Home Sweet Home
Zillow last checked: 8 hours ago
Listing updated: October 27, 2025 at 11:33pm
Listed by:
Joey Millard-Edwards 919-291-1491,
Carolina Realty
Bought with:
Joey Millard-Edwards, 211714
Carolina Realty
Source: Doorify MLS,MLS#: 2527730
Facts & features
Interior
Bedrooms & bathrooms
- Bedrooms: 3
- Bathrooms: 2
- Full bathrooms: 2
Heating
- Electric, Forced Air
Cooling
- Central Air
Appliances
- Included: Dishwasher, Electric Range, Electric Water Heater, Microwave
- Laundry: Laundry Room, Main Level
Features
- Bathtub/Shower Combination, Ceiling Fan(s), Kitchen/Dining Room Combination, Master Downstairs, Smooth Ceilings, Soaking Tub
- Flooring: Carpet
- Number of fireplaces: 1
- Fireplace features: Family Room, Gas Log, Propane
Interior area
- Total structure area: 1,561
- Total interior livable area: 1,561 sqft
- Finished area above ground: 1,561
- Finished area below ground: 0
Property
Parking
- Total spaces: 2
- Parking features: Attached, Concrete, Driveway, Garage
- Attached garage spaces: 2
Features
- Levels: One
- Stories: 1
- Patio & porch: Covered, Patio, Porch
- Has view: Yes
Lot
- Size: 0.49 Acres
- Dimensions: 99 x 215 x 100 x 215
Details
- Zoning: RAG
- Special conditions: Seller Licensed Real Estate Professional
Construction
Type & style
- Home type: SingleFamily
- Architectural style: Ranch
- Property subtype: Single Family Residence, Residential
Materials
- Vinyl Siding
Condition
- New construction: Yes
- Year built: 2023
Details
- Builder name: Dees Construction LLC
Community & neighborhood
Location
- Region: Kenly
- Subdivision: Godfrey Farm
HOA & financial
HOA
- Has HOA: No
Price history
| Date | Event | Price |
|---|---|---|
| 1/31/2024 | Sold | $306,800+0.7%$197/sqft |
Source: | ||
| 1/6/2024 | Pending sale | $304,800$195/sqft |
Source: | ||
| 10/3/2023 | Listed for sale | $304,800$195/sqft |
Source: | ||
| 9/20/2023 | Contingent | $304,800$195/sqft |
Source: | ||
| 8/29/2023 | Price change | $304,800-1%$195/sqft |
Source: | ||
Public tax history
Tax history is unavailable.
Neighborhood: 27542
Nearby schools
GreatSchools rating
- 8/10Micro-Pine Level ElementaryGrades: PK-5Distance: 5.9 mi
- 9/10North Johnston MiddleGrades: 6-8Distance: 3.8 mi
- 3/10North Johnston HighGrades: 9-12Distance: 3.1 mi
Schools provided by the listing agent
- Elementary: Johnston - Micro
- Middle: Johnston - N Johnston
- High: Johnston - N Johnston
Source: Doorify MLS. This data may not be complete. We recommend contacting the local school district to confirm school assignments for this home.

Get pre-qualified for a loan
At Zillow Home Loans, we can pre-qualify you in as little as 5 minutes with no impact to your credit score.An equal housing lender. NMLS #10287.


