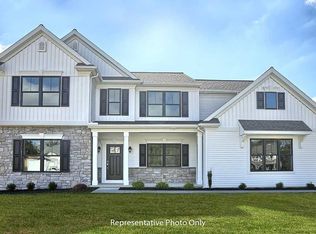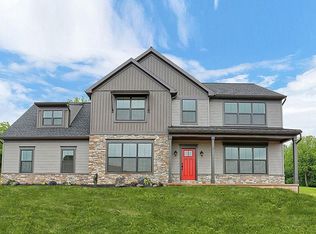This 2-story home includes a 2-car garage with laundry room entry to laundry room and extra storage space.. The spacious, open floor plan features 9'ceilings on the first floor and a 2-story foyer extending to the great room. Stylish vinyl plank flooring in the main living areas. The study to the front of the home is adjacent to the formal dining room featuring craftsman style wainscoting and a decorative tray ceiling. The kitchen includes quartz countertops with tile backsplash, stainless steel appliances, and attractive cabinetry. The kitchen opens to the 2-story great room featuring a cozy gas fireplace with stone surround. The first-floor owner's suite is accented by a tray ceiling and includes a private bathroom with a tile shower and an expansive closet.
This property is off market, which means it's not currently listed for sale or rent on Zillow. This may be different from what's available on other websites or public sources.

