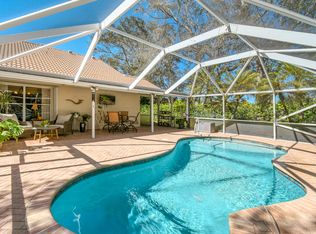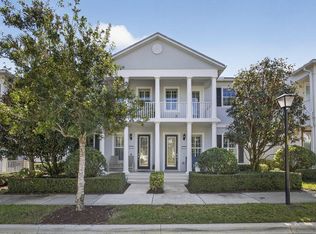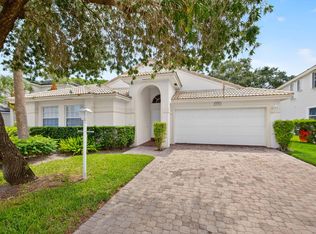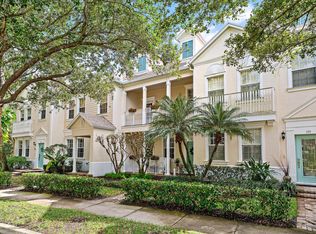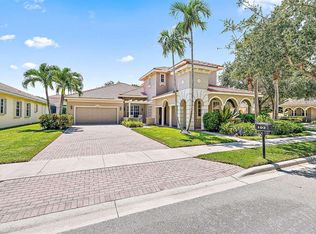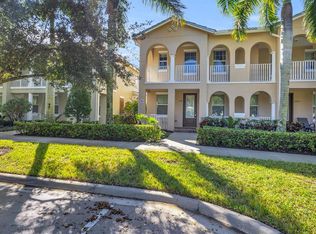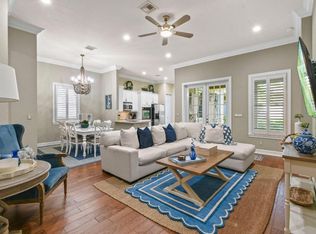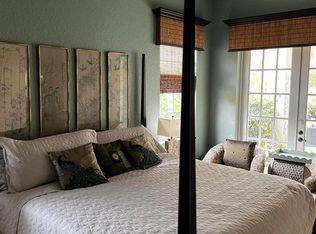Welcome home to Jupiter living! This 3 bed, 2 bath DiVosta built home is the perfect combination of comfort and convenience. Featuring an open floor plan, a split bedroom design and a 2 car garage with plenty of storage. The primary suite offers 2 walk-in closets, dual sinks, separate tub/shower and water closet. The spacious living, dining and Florida room are perfect for everyday living and entertaining. Large windows and sliding glass doors fill this home with natural light leading to the covered patio with additional outdoor living space. Ideally located just minutes from I-95, the turnpike, Jupiter's pristine beaches, local parks, shopping, restaurants, golfing, Roger Dean Stadium and more. Move in ready, blank canvas to refresh or renovate to create your dream home.
Accepting backups
$649,000
162 E Hampton Way, Jupiter, FL 33458
3beds
1,975sqft
Est.:
Single Family Residence
Built in 1989
6,000 Square Feet Lot
$623,800 Zestimate®
$329/sqft
$229/mo HOA
What's special
Open floor planSplit bedroom designDual sinks
- 115 days |
- 1,337 |
- 24 |
Zillow last checked: 9 hours ago
Listing updated: January 20, 2026 at 12:10am
Listed by:
Kimberly A Baker-Windish 561-578-0444,
Pineapple Realty & Management
Source: BeachesMLS,MLS#: RX-11133160 Originating MLS: Beaches MLS
Originating MLS: Beaches MLS
Facts & features
Interior
Bedrooms & bathrooms
- Bedrooms: 3
- Bathrooms: 2
- Full bathrooms: 2
Rooms
- Room types: Attic, Florida
Primary bedroom
- Level: M
- Area: 204 Square Feet
- Dimensions: 17 x 12
Kitchen
- Level: M
- Area: 168 Square Feet
- Dimensions: 21 x 8
Living room
- Level: M
- Area: 306 Square Feet
- Dimensions: 18 x 17
Heating
- Central, Electric
Cooling
- Central Air, Electric
Appliances
- Included: Dishwasher, Disposal, Dryer, Microwave, Electric Range, Refrigerator, Washer, Electric Water Heater
- Laundry: Inside
Features
- Ctdrl/Vault Ceilings, Split Bedroom, Walk-In Closet(s)
- Flooring: Ceramic Tile
- Windows: Blinds, Shutters, Panel Shutters (Complete), Storm Shutters
Interior area
- Total structure area: 2,449
- Total interior livable area: 1,975 sqft
Video & virtual tour
Property
Parking
- Total spaces: 4
- Parking features: Garage - Attached, Auto Garage Open, Commercial Vehicles Prohibited
- Attached garage spaces: 2
- Uncovered spaces: 2
Features
- Stories: 1
- Patio & porch: Covered Patio
- Waterfront features: None
Lot
- Size: 6,000 Square Feet
- Features: < 1/4 Acre, West of US-1
Details
- Parcel number: 30424111150002890
- Zoning: R2(cit
Construction
Type & style
- Home type: SingleFamily
- Architectural style: Traditional
- Property subtype: Single Family Residence
Materials
- CBS
- Roof: Barrel
Condition
- Resale
- New construction: No
- Year built: 1989
Utilities & green energy
- Sewer: Public Sewer
- Water: Public
- Utilities for property: Cable Connected, Electricity Connected
Community & HOA
Community
- Features: Sidewalks, Street Lights, No Membership Avail
- Subdivision: Hamptons At Maplewood
HOA
- Has HOA: Yes
- Services included: Cable TV, Maintenance Grounds
- HOA fee: $229 monthly
- Application fee: $150
Location
- Region: Jupiter
Financial & listing details
- Price per square foot: $329/sqft
- Tax assessed value: $606,337
- Annual tax amount: $4,070
- Date on market: 10/17/2025
- Listing terms: Cash,Conventional
- Electric utility on property: Yes
Estimated market value
$623,800
$593,000 - $655,000
$4,678/mo
Price history
Price history
| Date | Event | Price |
|---|---|---|
| 10/17/2025 | Listed for sale | $649,000+3.8%$329/sqft |
Source: | ||
| 9/11/2025 | Listing removed | $625,000$316/sqft |
Source: | ||
| 8/26/2025 | Price change | $625,000-3.8%$316/sqft |
Source: | ||
| 6/17/2025 | Price change | $650,000-3.7%$329/sqft |
Source: | ||
| 5/21/2025 | Price change | $675,000-2%$342/sqft |
Source: | ||
Public tax history
Public tax history
| Year | Property taxes | Tax assessment |
|---|---|---|
| 2024 | $3,964 +1.6% | $262,361 +3% |
| 2023 | $3,900 +0.3% | $254,719 +3% |
| 2022 | $3,887 +0.9% | $247,300 +3% |
Find assessor info on the county website
BuyAbility℠ payment
Est. payment
$4,506/mo
Principal & interest
$3109
Property taxes
$941
Other costs
$456
Climate risks
Neighborhood: Hamptons
Nearby schools
GreatSchools rating
- 7/10Jerry Thomas Elementary SchoolGrades: PK-5Distance: 1.3 mi
- 8/10Independence Middle SchoolGrades: 6-8Distance: 1.2 mi
- 7/10Jupiter High SchoolGrades: 9-12Distance: 1.6 mi
Open to renting?
Browse rentals near this home.- Loading
