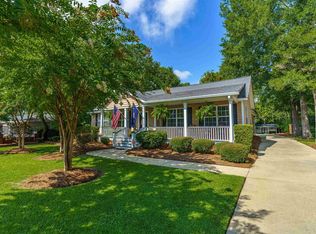Sold for $336,000
$336,000
162 E Hampton St, Camden, SC 29020
3beds
2,328sqft
SingleFamily
Built in 1950
-- sqft lot
$402,700 Zestimate®
$144/sqft
$1,970 Estimated rent
Home value
$402,700
$358,000 - $447,000
$1,970/mo
Zestimate® history
Loading...
Owner options
Explore your selling options
What's special
Well maintained brick ranch located in downtown Camden on the corner of East Hampton and Sarsfield. This house has three bedrooms, each bedroom has a full bath and walk in closet.This home features a living room and formal dining room with hardwood floors. Family room also has hardwood floors and fireplace with gas logs. Large eat in kitchen has lots of cabinets, stove, oven, dishwasher and stainless steel refrigerator and freezer. Detached garage has two parking areas, storage room and another storage area with roll up door. Covered Front porch, back deck and fenced side yard for outside entertaining.
Facts & features
Interior
Bedrooms & bathrooms
- Bedrooms: 3
- Bathrooms: 3
- Full bathrooms: 3
Heating
- Gas
Cooling
- Central
Appliances
- Included: Dishwasher, Freezer, Refrigerator
- Laundry: Heated Space
Features
- Has fireplace: Yes
Interior area
- Total interior livable area: 2,328 sqft
Property
Parking
- Parking features: Garage - Detached
Features
- Exterior features: Brick
- Fencing: Privacy Fence, Partial
Details
- Parcel number: C2711700055
Construction
Type & style
- Home type: SingleFamily
Condition
- Year built: 1950
Utilities & green energy
- Sewer: Public
Community & neighborhood
Location
- Region: Camden
Other
Other facts
- Class: RESIDENTIAL
- Status Category: Active
- Fencing: Privacy Fence, Partial
- Kitchen: Counter Tops-Formica, Cabinets-Painted
- Road Type: Paved
- Sewer: Public
- Water: Public
- Style: Ranch
- Levels: Living Room: Main
- Levels: Kitchen: Main
- Levels: Master Bedroom: Main
- Levels: Bedroom 2: Main
- Levels: Bedroom 3: Main
- Garage Level: Main
- State: SC
- Master Bedroom: Closet-Walk in, Bath-Private
- 2nd Bedroom: Closet-Walk in, Bath-Private
- Laundry: Heated Space
- Formal Dining Room: Floors-Hardwood
- 3rd Bedroom: Bath-Private, Closet-Walk in
- Exterior Finish: Brick-All Sides-AbvFound
- Fireplace: Gas Log-Natural
- New/Resale: Resale
- Floors: Carpet, Hardwood, Vinyl
- Foundation: Crawl Space
- Energy: Storm Doors, Storm Windows
- Levels: Washer Dryer: Main
- Power On: Yes
- Range: Free-standing
- Sale/Rent: For Sale
- Property Disclosure?: Yes
Price history
| Date | Event | Price |
|---|---|---|
| 7/1/2025 | Sold | $336,000-10.3%$144/sqft |
Source: Public Record Report a problem | ||
| 4/14/2025 | Pending sale | $374,499$161/sqft |
Source: | ||
| 2/13/2025 | Price change | $374,499-3.5%$161/sqft |
Source: | ||
| 1/28/2025 | Price change | $388,000-1.5%$167/sqft |
Source: | ||
| 1/7/2025 | Price change | $394,000-1.3%$169/sqft |
Source: | ||
Public tax history
| Year | Property taxes | Tax assessment |
|---|---|---|
| 2024 | $1,526 +3.6% | $255,900 |
| 2023 | $1,473 -5.3% | $255,900 |
| 2022 | $1,555 +7.6% | $255,900 |
Find assessor info on the county website
Neighborhood: 29020
Nearby schools
GreatSchools rating
- 2/10Camden Elementary Of The Creative ArtsGrades: PK-5Distance: 0.5 mi
- 4/10Camden Middle SchoolGrades: 6-8Distance: 0.9 mi
- 6/10Camden High SchoolGrades: 9-12Distance: 1.5 mi
Schools provided by the listing agent
- Elementary: Camden
- Middle: Camden
- High: Camden
- District: Kershaw County
Source: The MLS. This data may not be complete. We recommend contacting the local school district to confirm school assignments for this home.
Get a cash offer in 3 minutes
Find out how much your home could sell for in as little as 3 minutes with a no-obligation cash offer.
Estimated market value$402,700
Get a cash offer in 3 minutes
Find out how much your home could sell for in as little as 3 minutes with a no-obligation cash offer.
Estimated market value
$402,700
