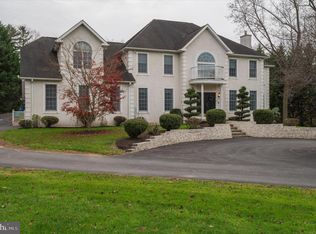A Tree lined driveway leads to this custom brick Ranch situated on 2+acres in a very private, park like setting in sought after Historic Thornbury Township. Offering 3400 sq ft of very versatile living space, the home includes Brazilian Cherry hardwood floors throughout, 10.5' ceilings, upgraded deep crown molding and 6" baseboards as well as Wainscoting in Hall and Dining Room. All rooms are large offering an open floor plan which lends itself to a wonderful flow. Southern exposure to the rear drenches the home in sunshine. Custom Gourmet Kitchen is a chef's delight with Pro Series appliances, granite island, Breakfast Bar, Pantry and more. Breakfast Room has access to a large Trex Deck with retractable awning and steps to the yard. Generous Family Room with gas fireplace overlooks the Deck and the rear of the home. Powder Room is beautifully done in designer colors; Laundry has tub, cabinetry and closet. Sun Room off of the Dining Room offers versatility with heat and air but can also be an open air room. Game Room with wet bar and double doors which could be used as a 4th Bedroom or converted to an additional Master Suite. 2nd Bedroom with full Bath; 3rd Bedroom currently being used as an Office. Very large Master Suite with Sitting Area, gas fireplace, Dressing Room, and 2 walk in closets. Master Bath shower is oversized with jets, double sink vanity and soaking tub. 3 Car Garage has inside access. Double Hung Anderson windows thru the house. Two private Acres backing to protected land. Adding to the appeal of this home for the car/boat enthusiast, woodworker, hobbyist or crafter is the approx. 3400 sq foot lower level which offers an unbelievable finished Garage with 9' ceilings, large overhead door and ample space for multiple cars, boats, etc. This area could also be finished into living space by replacing the overhead door with French doors. Many Options/Opportunities with this beautiful home.
This property is off market, which means it's not currently listed for sale or rent on Zillow. This may be different from what's available on other websites or public sources.
