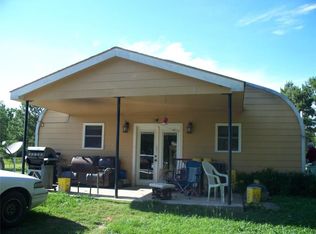Sold
Price Unknown
162 Daffodil Dr, Ragley, LA 70657
4beds
1,956sqft
Single Family Residence, Residential
Built in 2023
0.41 Acres Lot
$303,300 Zestimate®
$--/sqft
$2,303 Estimated rent
Home value
$303,300
Estimated sales range
Not available
$2,303/mo
Zestimate® history
Loading...
Owner options
Explore your selling options
What's special
Nestled within a coveted neighborhood, this newly built 4-bedroom, 2.5-bathroom sanctuary epitomizes comfort, convenience, and elegance. Upon entry, the expansive living room welcomes you with its charming fireplace, exuding warmth and sophistication. For the culinary enthusiast, the walk-in pantry offers ample storage, ensuring seamless meal preparation and organization. The kitchen, a true focal point, showcases custom cabinetry and exquisite quartz countertops, blending beauty with functionality for both cooking and entertaining. Designed for gatherings, the spacious carport and back patio provide versatile spaces for hosting events or simply enjoying the night sky. Joining the carport, a convenient storage room simplifies organization, offering space for tools, outdoor gear, or seasonal items. Additional features include a half bath for added convenience and a utility room accessible from the master bedroom. The master bathroom invites relaxation with its luxurious walk-in shower and indulgent soaking tub, providing a sanctuary after a long day. Meanwhile, the spare bedroom's walk-in closet ensures ample storage for guests or family members. Thoughtfully landscaped, the front yard enhances the home's curb appeal, extending a warm welcome to visitors. Seamlessly blending modern design with thoughtful amenities, this new construction embodies contemporary living at its finest. Don't miss the opportunity to call this your forever home. Schedule a showing today and embrace refined country living.
Zillow last checked: 8 hours ago
Listing updated: July 11, 2025 at 11:24am
Listed by:
Jessica L Landry 985-966-5377,
EXIT Bayou Realty
Bought with:
Jessi Foreman, 995708705
Coldwell Banker Ingle Safari R
Source: SWLAR,MLS#: SWL24002548
Facts & features
Interior
Bedrooms & bathrooms
- Bedrooms: 4
- Bathrooms: 3
- Full bathrooms: 2
- 1/2 bathrooms: 1
Heating
- Central
Cooling
- Central Air
Appliances
- Included: Dishwasher, Range/Oven
Features
- Has basement: No
- Has fireplace: Yes
- Fireplace features: Wood Burning
Interior area
- Total structure area: 3,022
- Total interior livable area: 1,956 sqft
Property
Parking
- Parking features: Carport
- Has carport: Yes
Features
- Pool features: None
Lot
- Size: 0.41 Acres
- Dimensions: 108 x 190
- Features: Landscaped, Regular Lot
Details
- Parcel number: 0604753455BE
- Special conditions: Standard
Construction
Type & style
- Home type: SingleFamily
- Architectural style: Traditional
- Property subtype: Single Family Residence, Residential
Materials
- Brick
- Foundation: Slab
- Roof: Shingle
Condition
- New Construction
- New construction: Yes
- Year built: 2023
Details
- Builder name: Redditt Development
Utilities & green energy
- Sewer: Mechanical
- Water: Public
- Utilities for property: Electricity Connected, Sewer Connected, Water Connected
Community & neighborhood
Location
- Region: Ragley
- Subdivision: Magnolia Ridge Ph 3
HOA & financial
HOA
- Has HOA: No
Price history
| Date | Event | Price |
|---|---|---|
| 2/28/2025 | Sold | -- |
Source: SWLAR #SWL24002548 Report a problem | ||
| 2/11/2025 | Pending sale | $312,960-4.3%$160/sqft |
Source: Greater Southern MLS #SWL24002548 Report a problem | ||
| 1/13/2025 | Price change | $327,000+4.5%$167/sqft |
Source: | ||
| 11/20/2024 | Price change | $312,960-4.3%$160/sqft |
Source: Greater Southern MLS #SWL24002548 Report a problem | ||
| 5/1/2024 | Price change | $327,000-0.9%$167/sqft |
Source: Greater Southern MLS #SWL24002548 Report a problem | ||
Public tax history
Tax history is unavailable.
Neighborhood: 70657
Nearby schools
GreatSchools rating
- 5/10Reeves High SchoolGrades: PK-12Distance: 2.6 mi
Schools provided by the listing agent
- Elementary: South Beauregard
- Middle: South Beauregard
- High: South Beauregard
Source: SWLAR. This data may not be complete. We recommend contacting the local school district to confirm school assignments for this home.
