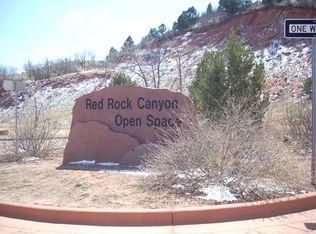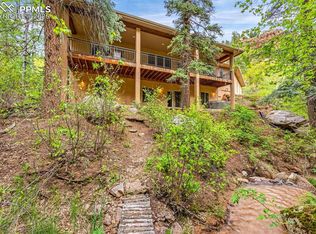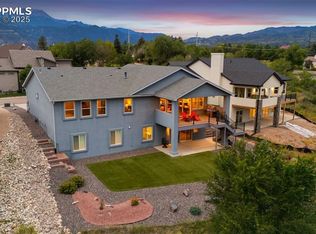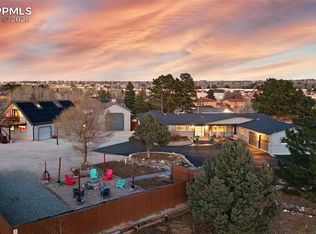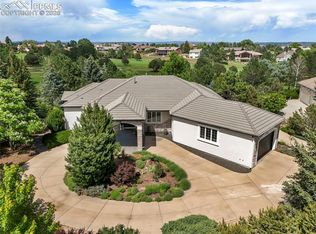Welcome to an exquisite contemporary residence nestled in an exclusive enclave, where the natural beauty of Red Rocks Open Space unfolds right outside your door. This custom-built masterpiece boasts high-end finishes and elegant details throughout. The main level, designed with a seamless open-concept layout, features a sophisticated living room with a gas fireplace and 12-foot sliding glass doors that invite you to step onto the view deck. The chef’s kitchen is exceptional, offering every luxury you could desire. Imagine hosting lavish gatherings around the kitchen island, while savoring the breathtaking views from the walkout deck. Ascend the stairs or glide up in your private elevator to your personal sanctuary. Here, the primary suite awaits, a tranquil haven with a gas fireplace, another 12-foot sliding door leading to a private deck overlooking the open space, and a spa-like ensuite bathroom. Indulge in the jetted tub or multi-jet shower. The custom-designed walk-in closet ensures your wardrobe is impeccably organized, while the adjacent laundry room offers ultimate convenience. The upper level includes a versatile flex space with windows framing awe-inspiring views that can be used for a home office, library, or gym. The lower level offers two generous guest bedrooms and a full bath. A thoughtfully designed dog wash station, located just inside the oversized three-car garage, ensures your pets are pampered after exploring the nearby trails. The garage features an RV bay and an oversized two car garage. This prime location offers effortless access to Hwy 24, making Colorado mountain weekend trips a breeze, while being just minutes away from the dining and shopping experiences of historic Manitou Springs, Downtown Colorado Springs and Old Colorado City. Included with this exceptional home are architectural plans for a 2500 sf addition featuring a luxurious spa area, exercise room, outdoor kennel area and guest suite with view deck and private entrance.
For sale
$1,275,000
162 Crystal Valley Rd, Manitou Springs, CO 80829
3beds
3,180sqft
Est.:
Single Family Residence
Built in 2016
1.61 Acres Lot
$-- Zestimate®
$401/sqft
$29/mo HOA
What's special
Gas fireplaceBreathtaking viewsAwe-inspiring viewsHigh-end finishesExercise roomTranquil havenElegant details
- 91 days |
- 940 |
- 30 |
Zillow last checked: 8 hours ago
Listing updated: October 15, 2025 at 11:44pm
Listed by:
Susan Sedoryk CRS EPRO MRP SFR 719-393-3780,
REMAX PROPERTIES
Source: Pikes Peak MLS,MLS#: 1235543
Tour with a local agent
Facts & features
Interior
Bedrooms & bathrooms
- Bedrooms: 3
- Bathrooms: 3
- Full bathrooms: 2
- 1/2 bathrooms: 1
Primary bedroom
- Level: Upper
- Area: 300 Square Feet
- Dimensions: 15 x 20
Heating
- Forced Air, Natural Gas
Cooling
- Ceiling Fan(s), Central Air
Appliances
- Included: Cooktop, Dishwasher, Disposal, Double Oven, Gas in Kitchen, Microwave, Refrigerator, Self Cleaning Oven, Humidifier
- Laundry: Electric Hook-up, Upper Level
Features
- 5-Pc Bath, 9Ft + Ceilings, French Doors, Great Room, Vaulted Ceiling(s), Breakfast Bar, High Speed Internet, Pantry
- Flooring: Ceramic Tile
- Windows: Window Coverings
- Basement: Partial,Partially Finished
- Has fireplace: Yes
- Fireplace features: Electric
Interior area
- Total structure area: 3,180
- Total interior livable area: 3,180 sqft
- Finished area above ground: 2,323
- Finished area below ground: 857
Video & virtual tour
Property
Parking
- Total spaces: 3
- Parking features: Attached, Garage Door Opener, Oversized, RV Garage, See Remarks, Concrete Driveway, RV Access/Parking
- Attached garage spaces: 3
Accessibility
- Accessibility features: Accessible Elevator Installed
Features
- Levels: Two
- Stories: 2
- Patio & porch: Concrete
- Has view: Yes
- View description: City, Mountain(s), View of Rock Formations
Lot
- Size: 1.61 Acres
- Features: Hillside, Hiking Trail, Near Fire Station, Near Park, Near Schools, Near Shopping Center, HOA Required $
Details
- Parcel number: 7409101055
- Other equipment: Sump Pump
Construction
Type & style
- Home type: SingleFamily
- Property subtype: Single Family Residence
Materials
- Stone, Stucco, Framed on Lot
- Foundation: Walk Out
- Roof: Composite Shingle
Condition
- Existing Home
- New construction: No
- Year built: 2016
Utilities & green energy
- Electric: 220 Volts in Garage
- Water: Municipal
- Utilities for property: Electricity Connected, Natural Gas Connected
Community & HOA
Community
- Security: Security System
HOA
- Has HOA: Yes
- HOA fee: $350 annually
Location
- Region: Manitou Springs
Financial & listing details
- Price per square foot: $401/sqft
- Tax assessed value: $964,932
- Annual tax amount: $4,513
- Date on market: 10/16/2025
- Listing terms: Cash,Conventional,VA Loan
- Electric utility on property: Yes
Estimated market value
Not available
Estimated sales range
Not available
Not available
Price history
Price history
| Date | Event | Price |
|---|---|---|
| 10/16/2025 | Listed for sale | $1,275,000$401/sqft |
Source: | ||
| 9/15/2025 | Listing removed | $1,275,000$401/sqft |
Source: | ||
| 5/25/2025 | Price change | $1,275,000-1.8%$401/sqft |
Source: | ||
| 4/17/2025 | Listed for sale | $1,299,000$408/sqft |
Source: | ||
| 4/3/2025 | Contingent | $1,299,000$408/sqft |
Source: | ||
Public tax history
Public tax history
| Year | Property taxes | Tax assessment |
|---|---|---|
| 2024 | $4,241 +14.3% | $64,650 |
| 2023 | $3,711 -4.1% | $64,650 +28.8% |
| 2022 | $3,868 | $50,200 -2.8% |
Find assessor info on the county website
BuyAbility℠ payment
Est. payment
$7,205/mo
Principal & interest
$6252
Property taxes
$478
Other costs
$475
Climate risks
Neighborhood: 80829
Nearby schools
GreatSchools rating
- 5/10Ute Pass Elementary SchoolGrades: PK-6Distance: 7.3 mi
- 6/10Manitou Springs Middle SchoolGrades: 6-8Distance: 1 mi
- 8/10Manitou Springs High SchoolGrades: 9-12Distance: 0.9 mi
Schools provided by the listing agent
- District: Manitou Springs-14
Source: Pikes Peak MLS. This data may not be complete. We recommend contacting the local school district to confirm school assignments for this home.
- Loading
- Loading
