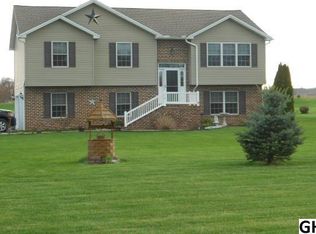Sold for $363,600
$363,600
162 Crossroad School Rd, Newville, PA 17241
3beds
1,809sqft
Single Family Residence
Built in 2005
2.24 Acres Lot
$381,800 Zestimate®
$201/sqft
$2,194 Estimated rent
Home value
$381,800
$351,000 - $416,000
$2,194/mo
Zestimate® history
Loading...
Owner options
Explore your selling options
What's special
Welcome to your dream home! This immaculate bi-level house offers a perfect blend of comfort and country charm. Step into a bright and inviting kitchen featuring new stainless steel appliances and a stylish island, ideal for cooking and entertaining. There are 3 generously sized bedrooms and a large LL family room providing ample room for family and guests. Don't miss the new, quality constructred rear pavillion, perfect for an outdoor retreat or summer barbeque. The oversized two car garage and rear shed provides plenty of space for vehicles and equipment. Situated on a sprawling 2+ acre country lot with breathtaking views of the mountains and surrounding farmland. Conveniently located to both Carlisle and Newville.
Zillow last checked: 8 hours ago
Listing updated: October 03, 2024 at 07:48am
Listed by:
MITCHELL S GELBAUGH 717-805-7653,
Wolfe & Company REALTORS
Bought with:
Olivia Henneman, RS364693
Berkshire Hathaway HomeServices Homesale Realty
Source: Bright MLS,MLS#: PACB2035078
Facts & features
Interior
Bedrooms & bathrooms
- Bedrooms: 3
- Bathrooms: 3
- Full bathrooms: 2
- 1/2 bathrooms: 1
- Main level bathrooms: 2
- Main level bedrooms: 3
Basement
- Area: 0
Heating
- Heat Pump, Electric
Cooling
- Central Air, Electric
Appliances
- Included: Microwave, Dishwasher, Dryer, Oven/Range - Electric, Refrigerator, Washer, Electric Water Heater
- Laundry: Lower Level, Laundry Room
Features
- Basement: Full,Partially Finished
- Has fireplace: No
Interior area
- Total structure area: 1,809
- Total interior livable area: 1,809 sqft
- Finished area above ground: 1,809
- Finished area below ground: 0
Property
Parking
- Total spaces: 2
- Parking features: Garage Faces Side, Asphalt, Attached
- Attached garage spaces: 2
- Has uncovered spaces: Yes
Accessibility
- Accessibility features: None
Features
- Levels: Bi-Level,Two
- Stories: 2
- Pool features: None
Lot
- Size: 2.24 Acres
Details
- Additional structures: Above Grade, Below Grade
- Parcel number: 46070479037
- Zoning: AGRICULTURAL
- Special conditions: Standard
Construction
Type & style
- Home type: SingleFamily
- Property subtype: Single Family Residence
Materials
- Brick, Vinyl Siding
- Foundation: Other
Condition
- Very Good
- New construction: No
- Year built: 2005
Utilities & green energy
- Electric: Circuit Breakers
- Sewer: On Site Septic
- Water: Well
Community & neighborhood
Location
- Region: Newville
- Subdivision: None Available
- Municipality: WEST PENNSBORO TWP
Other
Other facts
- Listing agreement: Exclusive Right To Sell
- Listing terms: Cash,Conventional
- Ownership: Fee Simple
Price history
| Date | Event | Price |
|---|---|---|
| 10/3/2024 | Sold | $363,600+1%$201/sqft |
Source: | ||
| 9/19/2024 | Pending sale | $360,000$199/sqft |
Source: | ||
| 9/16/2024 | Listed for sale | $360,000+51.9%$199/sqft |
Source: | ||
| 10/28/2019 | Sold | $237,000-1.2%$131/sqft |
Source: Public Record Report a problem | ||
| 9/18/2019 | Pending sale | $239,900$133/sqft |
Source: Help-U-Sell Detwiler Realty #PACB117438 Report a problem | ||
Public tax history
| Year | Property taxes | Tax assessment |
|---|---|---|
| 2025 | $4,196 +2.7% | $215,100 |
| 2024 | $4,086 +1.3% | $215,100 |
| 2023 | $4,034 +2.1% | $215,100 |
Find assessor info on the county website
Neighborhood: 17241
Nearby schools
GreatSchools rating
- 6/10Mount Rock Elementary SchoolGrades: K-5Distance: 1.7 mi
- 6/10Big Spring Middle SchoolGrades: 6-8Distance: 1.7 mi
- 4/10Big Spring High SchoolGrades: 9-12Distance: 1.7 mi
Schools provided by the listing agent
- High: Big Spring
- District: Big Spring
Source: Bright MLS. This data may not be complete. We recommend contacting the local school district to confirm school assignments for this home.
Get pre-qualified for a loan
At Zillow Home Loans, we can pre-qualify you in as little as 5 minutes with no impact to your credit score.An equal housing lender. NMLS #10287.
Sell for more on Zillow
Get a Zillow Showcase℠ listing at no additional cost and you could sell for .
$381,800
2% more+$7,636
With Zillow Showcase(estimated)$389,436
