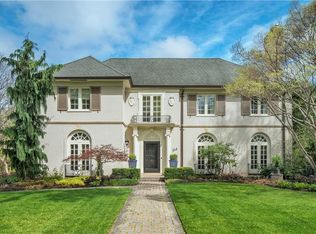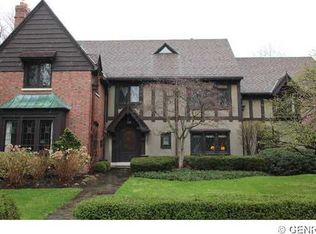Closed
$850,000
162 Council Rock Ave, Rochester, NY 14610
6beds
3,568sqft
Single Family Residence
Built in 1929
0.4 Acres Lot
$911,100 Zestimate®
$238/sqft
$4,287 Estimated rent
Home value
$911,100
$847,000 - $975,000
$4,287/mo
Zestimate® history
Loading...
Owner options
Explore your selling options
What's special
THE ONE YOU HAVE BEEN WAITING FOR!!PRISTINE & PERFECT THIS 1920'S CHARMER HAS BEEN RENOVATED*MANY OF THE RENO DONE BY THE ACCLAIMED GROSSI*NATURAL CHERRY KITCHEN(ROBERTS CUSTOM KIT2007)SOLID SURFACE COUTERS, S/S HIGHEND APPLS, BUTLER'S PANTRY, WIDE PLANK HARDWOODS*GRACIOUS DINING RM FILLED W/GORGEOUS DETAILING & DOUBLE FRENCH DRS LEADING TO PATIO & LUSH PVT BACKYARD*FAMILY RM FEATURES 2 SETS OF GLASS FRENCH DRS, RICH W/HANDCRAFTED DETAILING, GAS LOG FIREPLACE, MARBEL SURROUND & MANTLE(GROSSI) 1ST FL OFFICE/DEN, WALL OF BUILTINS(DESIGNED & BUILT BY GROSSI)*HARDWOODS ON THE 1ST/2ND FL*TRAVERTINE FL IN GRACIOUS FOYER*MUDRM YOU CAN ENTER FROM THE SIDE ENTRANCE, BUILTINS/WINDOW SEAT*LUXURIOUS NEW PRIMARY SPA BATH(2015-BY GROSSI & LAUREN FRYE)RADIANT HEATED FLS,GRANITE/FURNITURE QUALITY VANITY, SOAKING TUB & SHOWER*DRESSING RM FEATURES HANDCRAFTED BUITLINS, WALKIN CLOSET*3 ADDT'L BEDRMS, 2 HAVE ACCESS TO A JACK N JILL BATH, WHIRLPOOL TUB & SHOWER*3RD FL(APPROX 800SF INCL IN TOTAL SF)HAS 2 BR & FULL BATH*NEW FURNACE(2017),TEAR OFF ROOF(2011) 5 STAR OFFERING!OFFERS MONDAY JUNE 10 AT 3PM*EXCL:DINING RM & 2ND FL CHANDELIERS,PRIMARY BR-MAKEUP MIRROR & BIDET TOILET SEAT.
Zillow last checked: 8 hours ago
Listing updated: July 16, 2024 at 08:49am
Listed by:
Donna D. Snyder 585-381-4770,
Howard Hanna
Bought with:
Julia L. Hickey, 10301215893
WCI Realty
Source: NYSAMLSs,MLS#: R1540309 Originating MLS: Rochester
Originating MLS: Rochester
Facts & features
Interior
Bedrooms & bathrooms
- Bedrooms: 6
- Bathrooms: 4
- Full bathrooms: 3
- 1/2 bathrooms: 1
- Main level bathrooms: 1
Heating
- Gas, Forced Air
Appliances
- Included: Dryer, Dishwasher, Free-Standing Range, Disposal, Gas Oven, Gas Range, Gas Water Heater, Oven, Refrigerator, Washer, Humidifier
- Laundry: In Basement
Features
- Attic, Den, Separate/Formal Dining Room, Entrance Foyer, Eat-in Kitchen, French Door(s)/Atrium Door(s), Granite Counters, Home Office, Jetted Tub, Window Treatments, Programmable Thermostat
- Flooring: Carpet, Ceramic Tile, Hardwood, Luxury Vinyl, Marble, Varies
- Windows: Drapes, Storm Window(s), Wood Frames
- Basement: Full,Finished,Sump Pump
- Number of fireplaces: 1
Interior area
- Total structure area: 3,568
- Total interior livable area: 3,568 sqft
Property
Parking
- Total spaces: 2
- Parking features: Detached, Electricity, Garage, Garage Door Opener
- Garage spaces: 2
Features
- Stories: 3
- Patio & porch: Patio
- Exterior features: Blacktop Driveway, Patio
Lot
- Size: 0.40 Acres
- Dimensions: 70 x 217
- Features: Residential Lot
Details
- Parcel number: 2620001222000001010000
- Special conditions: Standard
Construction
Type & style
- Home type: SingleFamily
- Architectural style: Colonial
- Property subtype: Single Family Residence
Materials
- Stucco, Copper Plumbing
- Foundation: Block
- Roof: Asphalt
Condition
- Resale
- Year built: 1929
Utilities & green energy
- Electric: Circuit Breakers
- Sewer: Connected
- Water: Connected, Public
- Utilities for property: Cable Available, High Speed Internet Available, Sewer Connected, Water Connected
Community & neighborhood
Security
- Security features: Security System Owned, Radon Mitigation System
Location
- Region: Rochester
- Subdivision: Council Rock Estates
Other
Other facts
- Listing terms: Cash,Conventional,FHA
Price history
| Date | Event | Price |
|---|---|---|
| 7/12/2024 | Sold | $850,000+6.9%$238/sqft |
Source: | ||
| 6/11/2024 | Pending sale | $795,000$223/sqft |
Source: | ||
| 6/5/2024 | Listed for sale | $795,000+76.3%$223/sqft |
Source: | ||
| 6/30/2008 | Sold | $451,000-3%$126/sqft |
Source: Public Record Report a problem | ||
| 4/23/2008 | Listed for sale | $464,900+32.8%$130/sqft |
Source: Coldwell Banker** #809990 Report a problem | ||
Public tax history
| Year | Property taxes | Tax assessment |
|---|---|---|
| 2024 | -- | $372,200 |
| 2023 | -- | $372,200 |
| 2022 | -- | $372,200 |
Find assessor info on the county website
Neighborhood: 14610
Nearby schools
GreatSchools rating
- NACouncil Rock Primary SchoolGrades: K-2Distance: 0.5 mi
- 7/10Twelve Corners Middle SchoolGrades: 6-8Distance: 1.3 mi
- 8/10Brighton High SchoolGrades: 9-12Distance: 1.4 mi
Schools provided by the listing agent
- District: Brighton
Source: NYSAMLSs. This data may not be complete. We recommend contacting the local school district to confirm school assignments for this home.

