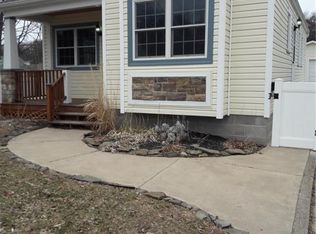Spacious Ranch! Hardwood floors! Eat-in kitchen! Beautiful lower level rec/media room with bar area! Fully fenced rear yard! Great starter home!
This property is off market, which means it's not currently listed for sale or rent on Zillow. This may be different from what's available on other websites or public sources.
