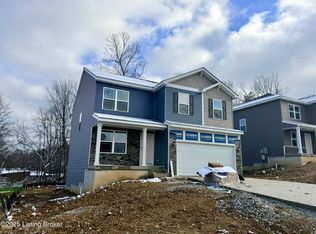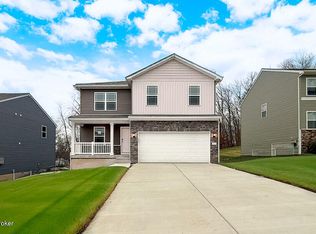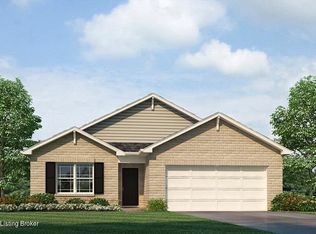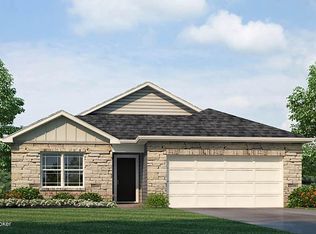Sold for $361,085
$361,085
162 Coral Ridge Way, Brooks, KY 40109
4beds
2,053sqft
Single Family Residence
Built in 2025
9,583.2 Square Feet Lot
$362,700 Zestimate®
$176/sqft
$2,404 Estimated rent
Home value
$362,700
$319,000 - $410,000
$2,404/mo
Zestimate® history
Loading...
Owner options
Explore your selling options
What's special
Trendy new Bellamy plan by D.R. Horton in beautiful Coral Ridge Springs. This beautiful new home features 4 bedrooms, 2.5 baths and 2 car garage. Entertaining will be easy in this seamless, open concept kitchen, casual dining and great room. The well-equipped kitchen boasts stainless appliances, generous island, and easy to maintain luxury vinyl plank flooring. Full basement! More flexible space is waiting at the front of the home with a study, offering unlimited potential to suit your needs! Upstairs the primary suite features an amazing bath with oversized shower and walk in closet. Three additional bedrooms with shared bath complete the upstairs living. The laundry is also conveniently upstairs saving you time and energy! Make this exceptional new home yours today!
Zillow last checked: 8 hours ago
Listing updated: June 30, 2025 at 10:33am
Listed by:
Al A Hencheck 502-234-7201,
HMS Real Estate
Bought with:
Kim Farris, 192639
Schuler Bauer Real Estate Services ERA Powered
Source: GLARMLS,MLS#: 1677123
Facts & features
Interior
Bedrooms & bathrooms
- Bedrooms: 4
- Bathrooms: 3
- Full bathrooms: 2
- 1/2 bathrooms: 1
Primary bedroom
- Level: Second
- Area: 252
- Dimensions: 14.00 x 18.00
Bedroom
- Level: Second
- Area: 132
- Dimensions: 11.00 x 12.00
Bedroom
- Level: Second
- Area: 110
- Dimensions: 11.00 x 10.00
Bedroom
- Level: Second
- Area: 120
- Dimensions: 12.00 x 10.00
Dining area
- Level: First
- Area: 126
- Dimensions: 14.00 x 9.00
Great room
- Level: First
- Area: 210
- Dimensions: 14.00 x 15.00
Kitchen
- Level: First
- Area: 140
- Dimensions: 14.00 x 10.00
Office
- Level: First
- Area: 120
- Dimensions: 12.00 x 10.00
Heating
- Forced Air, Natural Gas
Cooling
- Central Air
Features
- Basement: None
- Has fireplace: No
Interior area
- Total structure area: 2,053
- Total interior livable area: 2,053 sqft
- Finished area above ground: 2,053
- Finished area below ground: 0
Property
Parking
- Total spaces: 2
- Parking features: Attached, Entry Front, Driveway
- Attached garage spaces: 2
- Has uncovered spaces: Yes
Features
- Stories: 2
- Patio & porch: Porch
- Fencing: None
Lot
- Size: 9,583 sqft
Details
- Parcel number: 034SE027052
Construction
Type & style
- Home type: SingleFamily
- Property subtype: Single Family Residence
Materials
- Vinyl Siding, Stone
- Foundation: Slab
- Roof: Shingle
Condition
- Year built: 2025
Utilities & green energy
- Sewer: Public Sewer
- Water: Public
- Utilities for property: Electricity Connected, Natural Gas Connected
Community & neighborhood
Location
- Region: Brooks
- Subdivision: Coral Ridge Springs
HOA & financial
HOA
- Has HOA: Yes
- HOA fee: $350 annually
Price history
| Date | Event | Price |
|---|---|---|
| 6/25/2025 | Sold | $361,085$176/sqft |
Source: | ||
| 6/2/2025 | Pending sale | $361,085$176/sqft |
Source: | ||
| 5/8/2025 | Price change | $361,085-1.4%$176/sqft |
Source: | ||
| 5/6/2025 | Price change | $366,085-2.7%$178/sqft |
Source: | ||
| 1/18/2025 | Price change | $376,085+0%$183/sqft |
Source: | ||
Public tax history
Tax history is unavailable.
Neighborhood: 40109
Nearby schools
GreatSchools rating
- 3/10Brooks Elementary SchoolGrades: PK-5Distance: 0.6 mi
- 5/10Hebron Middle SchoolGrades: 6-8Distance: 2.5 mi
- 3/10North Bullitt High SchoolGrades: 9-12Distance: 2.4 mi

Get pre-qualified for a loan
At Zillow Home Loans, we can pre-qualify you in as little as 5 minutes with no impact to your credit score.An equal housing lender. NMLS #10287.



