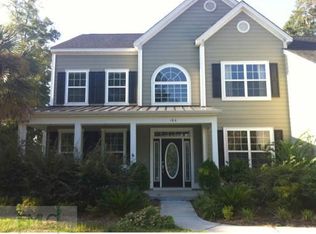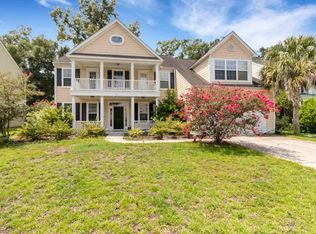Closed
$390,000
162 Coffee Pointe Dr, Savannah, GA 31419
3beds
1,905sqft
Single Family Residence
Built in 2007
8,712 Square Feet Lot
$411,100 Zestimate®
$205/sqft
$2,209 Estimated rent
Home value
$411,100
$391,000 - $432,000
$2,209/mo
Zestimate® history
Loading...
Owner options
Explore your selling options
What's special
antastic 3 Bedroom, 2 Bath Split Floor Plan Home With Over 1900 Square Feet Of Living Area. Entry Foyer, Large Great Room With Marble Surround Fireplace & 11 Foot Ceilings, Formal Dining Room, Equipped Gourmet Kitchen With Big Eating Area & Spacious Laundry Room. Large Master Suite With Tray Ceilings, Big Walk In Closet & Spa Bath With Double Vanity, Garden Tub & Separate Water Closet. Finishes Include Wainscoting, Crown Molding, Hardwood & Tile Floors, Granite Counter Tops & Transom Windows. Exterior Features An Oversized 2 Car Garage, Screened Porch Off Of The Great Room & Master Bedroom and A Private Wooded View. Amazing Gated Community! Amenities Include Parks For Reading & Socializing, Large Pool With Beach Entry, Fitness Facility, Large Play Ground & Marsh Front Gazebo For Cocktails & Sunset Siestas
Zillow last checked: 8 hours ago
Listing updated: August 26, 2024 at 01:34pm
Listed by:
Steven Fischer 912-656-1165,
ERA Southeast Coastal
Bought with:
Non Mls Salesperson, 349611
Source: GAMLS,MLS#: 10123417
Facts & features
Interior
Bedrooms & bathrooms
- Bedrooms: 3
- Bathrooms: 2
- Full bathrooms: 2
- Main level bathrooms: 2
- Main level bedrooms: 3
Heating
- Central, Electric, Heat Pump
Cooling
- Central Air, Electric, Heat Pump
Appliances
- Included: Dishwasher, Disposal, Electric Water Heater, Microwave, Oven/Range (Combo), Refrigerator
- Laundry: Other
Features
- Double Vanity, High Ceilings, Separate Shower, Soaking Tub, Split Bedroom Plan, Tray Ceiling(s), Walk-In Closet(s)
- Flooring: Other
- Basement: None
- Attic: Pull Down Stairs
- Number of fireplaces: 1
Interior area
- Total structure area: 1,905
- Total interior livable area: 1,905 sqft
- Finished area above ground: 1,905
- Finished area below ground: 0
Property
Parking
- Parking features: Attached, Garage Door Opener, Parking Pad
- Has attached garage: Yes
- Has uncovered spaces: Yes
Features
- Levels: One
- Stories: 1
Lot
- Size: 8,712 sqft
- Features: Level
Details
- Parcel number: 20687 01141
Construction
Type & style
- Home type: SingleFamily
- Architectural style: Traditional
- Property subtype: Single Family Residence
Materials
- Brick, Concrete
- Roof: Composition
Condition
- Resale
- New construction: No
- Year built: 2007
Utilities & green energy
- Sewer: Public Sewer
- Water: Public
- Utilities for property: Cable Available, Underground Utilities
Community & neighborhood
Community
- Community features: Clubhouse, Fitness Center, Gated, Park, Playground, Pool, Sidewalks, Street Lights
Location
- Region: Savannah
- Subdivision: Coffee Pointe
Other
Other facts
- Listing agreement: Exclusive Right To Sell
Price history
| Date | Event | Price |
|---|---|---|
| 3/10/2023 | Sold | $390,000+0%$205/sqft |
Source: | ||
| 1/31/2023 | Pending sale | $389,900$205/sqft |
Source: | ||
| 1/31/2023 | Contingent | $389,900$205/sqft |
Source: | ||
| 1/27/2023 | Listed for sale | $389,900+56%$205/sqft |
Source: | ||
| 6/22/2008 | Sold | $249,990$131/sqft |
Source: Public Record | ||
Public tax history
| Year | Property taxes | Tax assessment |
|---|---|---|
| 2024 | $3,660 -5% | $156,000 +18.2% |
| 2023 | $3,854 +8.2% | $131,960 +8.2% |
| 2022 | $3,561 +16.9% | $121,920 +23.4% |
Find assessor info on the county website
Neighborhood: Coffee Bluff
Nearby schools
GreatSchools rating
- 4/10Windsor Forest Elementary SchoolGrades: PK-5Distance: 1.5 mi
- 3/10Southwest Middle SchoolGrades: 6-8Distance: 7.2 mi
- 3/10Windsor Forest High SchoolGrades: PK,9-12Distance: 1.6 mi
Schools provided by the listing agent
- Elementary: Windsor Forest
- Middle: Southwest
- High: Windsor Forest
Source: GAMLS. This data may not be complete. We recommend contacting the local school district to confirm school assignments for this home.

Get pre-qualified for a loan
At Zillow Home Loans, we can pre-qualify you in as little as 5 minutes with no impact to your credit score.An equal housing lender. NMLS #10287.
Sell for more on Zillow
Get a free Zillow Showcase℠ listing and you could sell for .
$411,100
2% more+ $8,222
With Zillow Showcase(estimated)
$419,322
