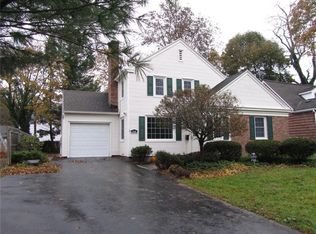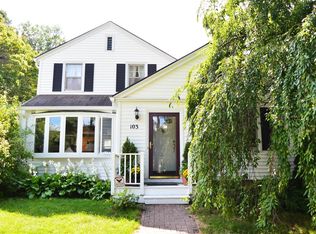COMPLETELY RENOVATED GORGEOUS cape in the sought after area of Brighton! This adorable wooded neighborhood is just walking distance to the top rated private Harley School, and minutes from expressways. Beautifully refinished hardwood floors, open floor plan, completely new bathrooms and brand new modern kitchen are just a few of the reasons why you'll fall in love with this home! Kitchen boasts NEW stainless appliances, french doors to deck, farmhouse sink, and BRAND NEW cabinetry w/under cabinet recessed lighting. Lrg living room with 2 fireplaces and recessed lighting. Basement has tons of storage, work table, and a interesting old bomb shelter that would be perfect for a wine cellar, or storage area! New paint, NEW carpet, NEW light fixtures, private backyard, this home has it all!
This property is off market, which means it's not currently listed for sale or rent on Zillow. This may be different from what's available on other websites or public sources.

