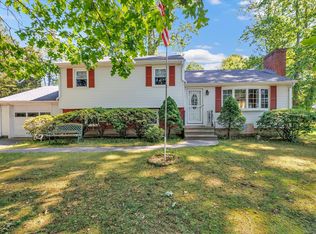Gorgeous Renovated "Modern Farmhouse" style ranch that combines the sleek clean lines of a modern design with the cozy farmhouse aesthetic. This home has warmth and simplicity with the use of natural textures, wood materials and metals.This one will make your jaw drop.!! Amazing open floor plan for entertaining.Features include a huge living room with hw floors and double sided fireplace with custom barn wood mantles on both sides. A Magazine worthy kitchen with hw floors, 6ft Island with double farmhouse sinks covered with gorgeous white quartz and a pantry your friends will be envious of. Have your dinners in the over sized dining room that that leads into the family room. You will be shocked when you walk into the master suite that includes your own lounge area with an electric FP located on the ship lap wall. The bedroom area has soft plush carpeting. The master bath has a custom wood vanity with double vessel sinks, rustic brick floors and a spa like walk in shower. Other features include an additional 3 bedrooms with one of which has a adorable half bath. New roof, siding, black front windows, CA, hot water heater, oil tank , over 40 recessed lights, and a 20x12 back deck over looking the beautiful private backyard. There is over 1100 sq feet in the walk out unfinished basement, 200 amp service and 2 car tandem garage. Only 2 miles from beautiful downtown historic Milford and train station. This home will not last!!
This property is off market, which means it's not currently listed for sale or rent on Zillow. This may be different from what's available on other websites or public sources.

