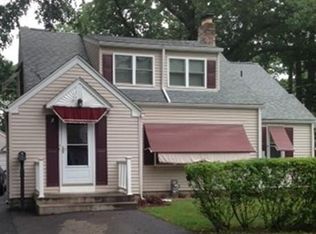Sold for $455,000 on 06/27/23
$455,000
162 City View Ave, West Springfield, MA 01089
3beds
1,792sqft
Single Family Residence
Built in 1976
0.5 Acres Lot
$497,000 Zestimate®
$254/sqft
$2,654 Estimated rent
Home value
$497,000
$472,000 - $522,000
$2,654/mo
Zestimate® history
Loading...
Owner options
Explore your selling options
What's special
Great family neighborh welcomes to this great Open floor plan home with patio, heated salt water inground pool, completely fenced yard and spectacular views of the City. Upon entering the living room you see right through to the dining room and kitchen showcasing the view of the City. The home has been completely remodeled and expanded. The kitchen boasts a large island with breakfast bar, separate dinette area, double, stainless steel appliances and access out to deck. A first floor office includes a separate side entrance. Living room with gas fireplace open to dining room. Hardwood floors throughout the home and tile in all baths. Second floor Master bedroom with ensuite, 2 bedrooms and full bath. The 21/2 car garage is rough plumbed for radiant heat in the floor and a half bath. The walk up bonus room in the garage has 3 skylights for future expansion. Additional features are inground sprinklers, built in double ovens in basement and large safe. CA on second floor
Zillow last checked: 8 hours ago
Listing updated: June 28, 2023 at 03:41pm
Listed by:
The Denise DeSellier Team 413-531-8985,
Berkshire Hathaway HomeServices Realty Professionals 413-567-3361,
Denise DeSellier 413-531-8985
Bought with:
Michael Dipon
NRG Real Estate Services, Inc.
Source: MLS PIN,MLS#: 73104239
Facts & features
Interior
Bedrooms & bathrooms
- Bedrooms: 3
- Bathrooms: 3
- Full bathrooms: 2
- 1/2 bathrooms: 1
Primary bedroom
- Features: Bathroom - Full, Closet, Flooring - Hardwood, Closet - Double
- Level: Second
- Width: 12.11
Bedroom 2
- Features: Closet, Flooring - Hardwood
- Level: Second
- Area: 150.04
- Dimensions: 12.4 x 12.1
Bedroom 3
- Features: Closet, Flooring - Hardwood
- Level: Second
- Area: 133.75
- Dimensions: 10.7 x 12.5
Primary bathroom
- Features: Yes
Bathroom 1
- Features: Bathroom - Half, Flooring - Stone/Ceramic Tile
- Level: First
Bathroom 2
- Features: Bathroom - Full, Bathroom - With Shower Stall, Closet - Linen, Flooring - Stone/Ceramic Tile
- Level: Second
Bathroom 3
- Features: Bathroom - Full, Flooring - Stone/Ceramic Tile
- Level: Second
Dining room
- Features: Flooring - Hardwood, Open Floorplan, Recessed Lighting
- Level: Main,First
- Area: 136
- Dimensions: 13.6 x 10
Kitchen
- Features: Flooring - Hardwood, Kitchen Island, Breakfast Bar / Nook, Exterior Access, Open Floorplan, Recessed Lighting, Remodeled
- Level: Main,First
- Area: 283.2
- Dimensions: 24 x 11.8
Living room
- Features: Flooring - Hardwood, Open Floorplan
- Level: Main,First
- Area: 150.8
- Dimensions: 13 x 11.6
Office
- Features: Flooring - Hardwood, Exterior Access
- Level: First
- Area: 120.75
- Dimensions: 10.5 x 11.5
Heating
- Baseboard, Natural Gas
Cooling
- Central Air
Appliances
- Laundry: Main Level, Washer Hookup, First Floor
Features
- Home Office
- Flooring: Wood, Tile, Flooring - Hardwood
- Basement: Full,Interior Entry
- Number of fireplaces: 1
- Fireplace features: Living Room
Interior area
- Total structure area: 1,792
- Total interior livable area: 1,792 sqft
Property
Parking
- Total spaces: 6
- Parking features: Attached, Garage Door Opener, Garage Faces Side, Paved Drive, Off Street, Paved
- Attached garage spaces: 2
- Uncovered spaces: 4
Features
- Patio & porch: Patio
- Exterior features: Patio, Pool - Inground Heated, Rain Gutters, Professional Landscaping, Sprinkler System, Fenced Yard
- Has private pool: Yes
- Pool features: Pool - Inground Heated
- Fencing: Fenced/Enclosed,Fenced
- Has view: Yes
- View description: Scenic View(s)
Lot
- Size: 0.50 Acres
- Features: Gentle Sloping, Level
Details
- Parcel number: M:00193 B:18300 L:00048,2656980
- Zoning: R
Construction
Type & style
- Home type: SingleFamily
- Architectural style: Colonial
- Property subtype: Single Family Residence
Materials
- Frame
- Foundation: Concrete Perimeter
- Roof: Shingle
Condition
- Year built: 1976
Utilities & green energy
- Electric: Circuit Breakers
- Sewer: Public Sewer
- Water: Public
- Utilities for property: for Gas Range, Washer Hookup
Community & neighborhood
Community
- Community features: Shopping, Park, Walk/Jog Trails, Medical Facility, Highway Access, House of Worship, Public School
Location
- Region: West Springfield
Other
Other facts
- Road surface type: Paved
Price history
| Date | Event | Price |
|---|---|---|
| 6/27/2023 | Sold | $455,000+11%$254/sqft |
Source: MLS PIN #73104239 | ||
| 5/5/2023 | Pending sale | $410,000$229/sqft |
Source: BHHS broker feed #73104239 | ||
| 4/27/2023 | Listed for sale | $410,000+400.6%$229/sqft |
Source: MLS PIN #73104239 | ||
| 1/6/1995 | Sold | $81,900$46/sqft |
Source: Public Record | ||
Public tax history
| Year | Property taxes | Tax assessment |
|---|---|---|
| 2025 | $6,375 +6.1% | $428,700 +5.7% |
| 2024 | $6,008 +29.8% | $405,700 +36.2% |
| 2023 | $4,628 +6.4% | $297,800 +7.9% |
Find assessor info on the county website
Neighborhood: 01089
Nearby schools
GreatSchools rating
- 4/10Memorial Elementary SchoolGrades: 1-5Distance: 0.9 mi
- 4/10West Springfield Middle SchoolGrades: 6-8Distance: 1.5 mi
- 5/10West Springfield High SchoolGrades: 9-12Distance: 1 mi

Get pre-qualified for a loan
At Zillow Home Loans, we can pre-qualify you in as little as 5 minutes with no impact to your credit score.An equal housing lender. NMLS #10287.
Sell for more on Zillow
Get a free Zillow Showcase℠ listing and you could sell for .
$497,000
2% more+ $9,940
With Zillow Showcase(estimated)
$506,940