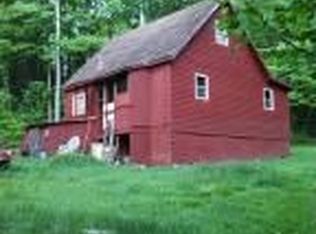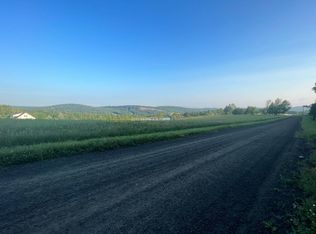Sold for $479,000 on 05/02/25
$479,000
162 Churchill Lake Rd, Thompson, PA 18465
4beds
3,121sqft
Residential, Single Family Residence
Built in 1990
6 Acres Lot
$485,800 Zestimate®
$153/sqft
$2,468 Estimated rent
Home value
$485,800
Estimated sales range
Not available
$2,468/mo
Zestimate® history
Loading...
Owner options
Explore your selling options
What's special
Talk about having it all!! Updated & modern, this truly stunning, 4 bedroom, 2 1/2 bath modern home is a must see! Sitting on a mostly level 6 acres with spectacular views, this home & property is the perfect mixture of outside fun and indoor space. The home has large, open rooms, great flow between space, large bedrooms, and partially finished lower level. Geothermal heating unit + wood/coal stove as an additional heat source. It also features a nice bonus room that opens to the large back deck/pool area. New, spacious 3 bay garage to keep all the toys! OGM convey to buyer, no lease signed. Come take a look today!!
Zillow last checked: 8 hours ago
Listing updated: May 04, 2025 at 06:07pm
Listed by:
Kelli Yeakel,
Howard Hanna Real Estate
Bought with:
NON MEMBER
NON MEMBER
Source: GSBR,MLS#: SC250685
Facts & features
Interior
Bedrooms & bathrooms
- Bedrooms: 4
- Bathrooms: 3
- Full bathrooms: 2
- 1/2 bathrooms: 1
Primary bedroom
- Area: 224 Square Feet
- Dimensions: 16 x 14
Bedroom 2
- Area: 156 Square Feet
- Dimensions: 13 x 12
Bedroom 3
- Area: 156 Square Feet
- Dimensions: 13 x 12
Bedroom 4
- Area: 156 Square Feet
- Dimensions: 13 x 12
Primary bathroom
- Area: 70 Square Feet
- Dimensions: 10 x 7
Bathroom 1
- Description: Half
- Area: 20 Square Feet
- Dimensions: 5 x 4
Bathroom 2
- Area: 72 Square Feet
- Dimensions: 9 x 8
Bonus room
- Area: 134.55 Square Feet
- Dimensions: 11.7 x 11.5
Dining room
- Area: 150 Square Feet
- Dimensions: 12.5 x 12
Kitchen
- Area: 744 Square Feet
- Dimensions: 31 x 24
Laundry
- Area: 98.8 Square Feet
- Dimensions: 13 x 7.6
Living room
- Area: 336 Square Feet
- Dimensions: 24 x 14
Heating
- Coal Stove, Wood Stove, Geothermal
Cooling
- Central Air, Electric
Appliances
- Included: Dishwasher, Refrigerator, Microwave, Free-Standing Refrigerator, Electric Range, Electric Oven
- Laundry: Laundry Room, Main Level
Features
- Drywall, High Speed Internet, Open Floorplan, Eat-in Kitchen
- Flooring: Carpet, Wood, Tile, Laminate, Ceramic Tile
- Basement: Concrete,Interior Entry,Full,Finished
- Attic: Crawl Opening
- Number of fireplaces: 1
- Fireplace features: Basement, Free Standing
Interior area
- Total structure area: 3,121
- Total interior livable area: 3,121 sqft
- Finished area above ground: 2,469
- Finished area below ground: 652
Property
Parking
- Total spaces: 3
- Parking features: Detached, Unpaved, Gravel, Garage, Driveway
- Garage spaces: 3
- Has uncovered spaces: Yes
Features
- Levels: Two
- Stories: 2
- Patio & porch: Deck, Porch, Enclosed
- Exterior features: Garden, Playground, Storage
- Pool features: Above Ground
- Has view: Yes
- Frontage length: 200.00
Lot
- Size: 6 Acres
- Features: Level, Wooded, Views
Details
- Additional structures: Shed(s)
- Parcel number: 095.001,005.00,000
- Zoning: R1
- Zoning description: None
- Horses can be raised: Yes
Construction
Type & style
- Home type: SingleFamily
- Architectural style: Contemporary
- Property subtype: Residential, Single Family Residence
Materials
- Attic/Crawl Hatchway(s) Insulated, Vinyl Siding, Metal Siding
- Foundation: Concrete Perimeter
- Roof: Metal
Condition
- New construction: No
- Year built: 1990
Utilities & green energy
- Electric: 200+ Amp Service, Circuit Breakers
- Sewer: Mound Septic
- Water: Well
- Utilities for property: Electricity Connected
Community & neighborhood
Location
- Region: Thompson
Other
Other facts
- Listing terms: Cash,USDA Loan,VA Loan,FHA,Conventional
- Road surface type: Dirt
Price history
| Date | Event | Price |
|---|---|---|
| 5/2/2025 | Sold | $479,000+0.8%$153/sqft |
Source: | ||
| 3/2/2025 | Pending sale | $475,000$152/sqft |
Source: | ||
| 2/19/2025 | Listed for sale | $475,000+82.7%$152/sqft |
Source: | ||
| 4/4/2019 | Sold | $260,000$83/sqft |
Source: | ||
Public tax history
| Year | Property taxes | Tax assessment |
|---|---|---|
| 2023 | $4,625 | $58,900 |
| 2022 | $4,625 +2.1% | $58,900 |
| 2021 | $4,530 +2.9% | $58,900 |
Find assessor info on the county website
Neighborhood: 18465
Nearby schools
GreatSchools rating
- 5/10Susquehanna Community El SchoolGrades: PK-6Distance: 4.6 mi
- 6/10Susquehanna Community Junior-Senior High SchoolGrades: 7-12Distance: 4.6 mi

Get pre-qualified for a loan
At Zillow Home Loans, we can pre-qualify you in as little as 5 minutes with no impact to your credit score.An equal housing lender. NMLS #10287.
Sell for more on Zillow
Get a free Zillow Showcase℠ listing and you could sell for .
$485,800
2% more+ $9,716
With Zillow Showcase(estimated)
$495,516
