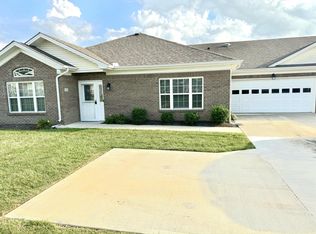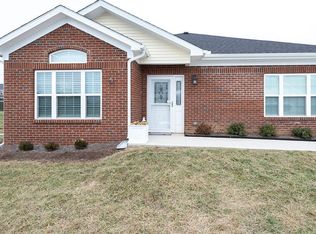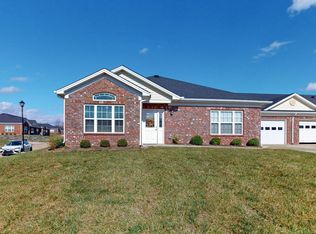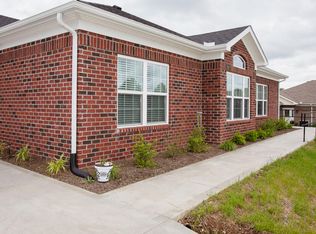Sold for $310,000 on 07/11/25
$310,000
162 Christal Dr, Georgetown, KY 40324
3beds
1,491sqft
Condominium
Built in 2020
-- sqft lot
$311,100 Zestimate®
$208/sqft
$1,893 Estimated rent
Home value
$311,100
$277,000 - $348,000
$1,893/mo
Zestimate® history
Loading...
Owner options
Explore your selling options
What's special
Experience a lifestyle of ease and comfort in Georgetown, designed specifically for those 55+! This meticulously maintained 3-bed, 2-bath, 2 car garage condo offers the perfect blend of comfort & convenience. From the upgraded LVP flooring throughout the main living areas to the fresh, neutral paint, every detail has been thoughtfully considered. The open-concept layout & split-bedroom design ensure both space & privacy. The spacious living room, filled with natural light, provides a welcoming area to relax or entertain. The modern kitchen is a true highlight, featuring crisp white cabinetry, lovely granite countertops, upgraded appliances, & large pantry—perfect for preparing meals or hosting guests. Adjacent to the kitchen is the dining area, creating an ideal flow for gatherings. The primary suite is your private retreat, boasting a comfort-height dual vanity with granite countertops, shower, a separate linen closet, & a generous walk-in closet for all your storage needs. Say goodbye to yard work & snow removal, and enjoy easy access to both I-75 & I-64, as well as plenty of shopping & dining options nearby. Don't miss your chance to call thi
Zillow last checked: 8 hours ago
Listing updated: August 28, 2025 at 10:24pm
Listed by:
Ashley Whitworth 859-421-1133,
Christies International Real Estate Bluegrass,
Katelyn Q Wilcox 859-382-2547,
Christies International Real Estate Bluegrass
Bought with:
Katelyn Q Wilcox, 240915
Christies International Real Estate Bluegrass
Source: Imagine MLS,MLS#: 25007813
Facts & features
Interior
Bedrooms & bathrooms
- Bedrooms: 3
- Bathrooms: 2
- Full bathrooms: 2
Primary bedroom
- Level: First
Bedroom 1
- Level: First
Bedroom 2
- Level: First
Bathroom 1
- Description: Full Bath
- Level: First
Bathroom 2
- Description: Full Bath
- Level: First
Dining room
- Level: First
Dining room
- Level: First
Kitchen
- Level: First
Living room
- Level: First
Living room
- Level: First
Utility room
- Level: First
Heating
- Electric
Cooling
- Electric
Appliances
- Included: Dryer, Disposal, Dishwasher, Microwave, Refrigerator, Washer, Oven, Range
- Laundry: Electric Dryer Hookup, Main Level, Washer Hookup
Features
- Breakfast Bar, Master Downstairs, Walk-In Closet(s), Ceiling Fan(s)
- Flooring: Carpet, Vinyl
- Windows: Blinds, Screens
- Has basement: No
- Has fireplace: No
Interior area
- Total structure area: 1,491
- Total interior livable area: 1,491 sqft
- Finished area above ground: 1,491
- Finished area below ground: 0
Property
Parking
- Total spaces: 2
- Parking features: Attached Garage, Garage Door Opener, Off Street
- Garage spaces: 2
- Has uncovered spaces: Yes
Features
- Levels: One
- Has view: Yes
- View description: Neighborhood
Details
- Parcel number: 13940023.021
Construction
Type & style
- Home type: Condo
- Architectural style: Ranch
- Property subtype: Condominium
Materials
- Brick Veneer
- Foundation: Slab
- Roof: Shingle
Condition
- New construction: No
- Year built: 2020
Utilities & green energy
- Sewer: Public Sewer
- Water: Public
Community & neighborhood
Location
- Region: Georgetown
- Subdivision: White Oak Village
HOA & financial
HOA
- HOA fee: $301 monthly
- Services included: Insurance, Sewer, Trash, Water, Snow Removal, Maintenance Grounds
Price history
| Date | Event | Price |
|---|---|---|
| 7/11/2025 | Sold | $310,000+0.6%$208/sqft |
Source: | ||
| 6/5/2025 | Pending sale | $308,000$207/sqft |
Source: | ||
| 5/15/2025 | Price change | $308,000-0.6%$207/sqft |
Source: | ||
| 4/18/2025 | Listed for sale | $309,900+37.7%$208/sqft |
Source: | ||
| 4/22/2022 | Sold | $225,000$151/sqft |
Source: | ||
Public tax history
| Year | Property taxes | Tax assessment |
|---|---|---|
| 2022 | $842 +1819.2% | $97,000 +1840% |
| 2021 | $44 | $5,000 |
Find assessor info on the county website
Neighborhood: 40324
Nearby schools
GreatSchools rating
- 5/10Western Elementary SchoolGrades: K-5Distance: 0.8 mi
- 8/10Scott County Middle SchoolGrades: 6-8Distance: 1.5 mi
- 6/10Scott County High SchoolGrades: 9-12Distance: 1.6 mi
Schools provided by the listing agent
- Elementary: Western
- Middle: Scott Co
- High: Great Crossing
Source: Imagine MLS. This data may not be complete. We recommend contacting the local school district to confirm school assignments for this home.

Get pre-qualified for a loan
At Zillow Home Loans, we can pre-qualify you in as little as 5 minutes with no impact to your credit score.An equal housing lender. NMLS #10287.



