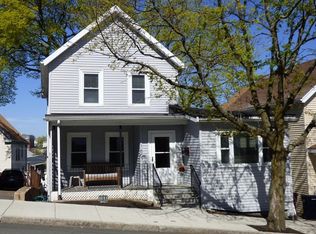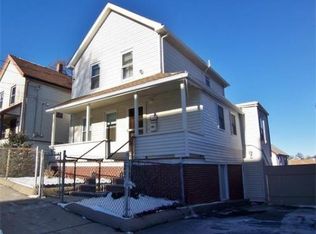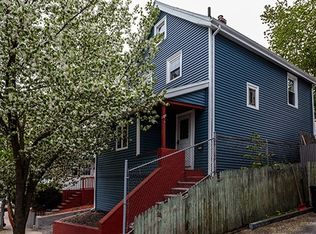Sold for $875,000 on 07/11/25
$875,000
162 Chestnut St, Everett, MA 02149
4beds
1,965sqft
Single Family Residence
Built in 1900
2,700 Square Feet Lot
$861,500 Zestimate®
$445/sqft
$3,939 Estimated rent
Home value
$861,500
$801,000 - $930,000
$3,939/mo
Zestimate® history
Loading...
Owner options
Explore your selling options
What's special
Offer Accepted - Open House Canceled. Beautifully renovated and impeccably maintained, this 4-bedroom, 2.5-bath home offers stylish updates, thoughtful design, and move-in-ready condition. The bright, modern kitchen features sleek cabinetry, premium appliances, and an open flow into the dining and living areas, making everyday living and entertaining effortless. Step outside to a private, sun-filled deck off the kitchen—ideal for relaxing and enjoying the outdoors. Upstairs, the spacious bedrooms offer ample closet space and large windows that flood the rooms with natural light. The expansive finished basement is a standout, with a versatile layout perfect for a family room or media space. It leads to a beautiful private patio with decking throughout —perfect for weekend gatherings or outdoor moments. With tasteful finishes, a functional floor plan, and seamless indoor-outdoor living, this home offers the perfect blend of style, comfort, and convenience.
Zillow last checked: 8 hours ago
Listing updated: August 19, 2025 at 12:56pm
Listed by:
Team Uranus 617-307-6565,
Gaia Realty & Advisors, LLC 617-307-6565
Bought with:
Rosa Martinez
Hacienda Realty
Source: MLS PIN,MLS#: 73366390
Facts & features
Interior
Bedrooms & bathrooms
- Bedrooms: 4
- Bathrooms: 3
- Full bathrooms: 2
- 1/2 bathrooms: 1
Primary bedroom
- Features: Closet, Flooring - Hardwood, Recessed Lighting
- Level: Second
Bedroom 2
- Features: Closet, Flooring - Hardwood, Recessed Lighting
- Level: Second
Bedroom 3
- Features: Closet, Flooring - Hardwood, Recessed Lighting
- Level: Second
Bedroom 4
- Features: Closet, Flooring - Laminate, Recessed Lighting, Slider
- Level: Basement
Bathroom 1
- Features: Bathroom - Half, Flooring - Stone/Ceramic Tile
- Level: First
Bathroom 2
- Features: Bathroom - Full, Bathroom - Tiled With Tub, Flooring - Stone/Ceramic Tile, Double Vanity
- Level: Second
Bathroom 3
- Features: Bathroom - Full, Bathroom - Tiled With Shower Stall, Flooring - Stone/Ceramic Tile
- Level: Basement
Dining room
- Features: Flooring - Hardwood
- Level: First
Family room
- Features: Flooring - Laminate, Recessed Lighting
- Level: Basement
Kitchen
- Features: Flooring - Hardwood, Countertops - Stone/Granite/Solid, Kitchen Island, Open Floorplan, Recessed Lighting, Slider
- Level: First
Living room
- Features: Flooring - Hardwood, Recessed Lighting
- Level: First
Heating
- Forced Air, Natural Gas
Cooling
- Central Air
Appliances
- Laundry: In Basement
Features
- Flooring: Hardwood
- Basement: Full
- Has fireplace: No
Interior area
- Total structure area: 1,965
- Total interior livable area: 1,965 sqft
- Finished area above ground: 1,315
- Finished area below ground: 650
Property
Parking
- Total spaces: 2
- Parking features: Paved Drive, Paved
- Has uncovered spaces: Yes
Features
- Patio & porch: Deck, Patio
- Exterior features: Deck, Patio
Lot
- Size: 2,700 sqft
Details
- Parcel number: 484298
- Zoning: DD
Construction
Type & style
- Home type: SingleFamily
- Architectural style: Colonial
- Property subtype: Single Family Residence
Materials
- Frame
- Foundation: Concrete Perimeter, Stone
- Roof: Shingle
Condition
- Year built: 1900
Utilities & green energy
- Sewer: Public Sewer
- Water: Public
Community & neighborhood
Community
- Community features: Public Transportation, Shopping, Park, Medical Facility, Laundromat, Public School
Location
- Region: Everett
Price history
| Date | Event | Price |
|---|---|---|
| 7/11/2025 | Sold | $875,000+3.1%$445/sqft |
Source: MLS PIN #73366390 | ||
| 5/16/2025 | Contingent | $849,000$432/sqft |
Source: MLS PIN #73366390 | ||
| 4/29/2025 | Listed for sale | $849,000+466%$432/sqft |
Source: MLS PIN #73366390 | ||
| 1/31/2014 | Sold | $150,000-24.7%$76/sqft |
Source: Public Record | ||
| 11/17/2013 | Price change | $199,123-9.1%$101/sqft |
Source: ERA Millennium Real Estate #87654321 | ||
Public tax history
| Year | Property taxes | Tax assessment |
|---|---|---|
| 2025 | $6,853 +9.4% | $601,700 +10.1% |
| 2024 | $6,265 +4.1% | $546,700 +7% |
| 2023 | $6,018 +20.6% | $510,900 +6.1% |
Find assessor info on the county website
Neighborhood: 02149
Nearby schools
GreatSchools rating
- 3/10Parlin SchoolGrades: K-8Distance: 0.2 mi
- 2/10Everett High SchoolGrades: 9-12Distance: 0.3 mi
- NADevens SchoolGrades: K-12Distance: 0.5 mi
Get a cash offer in 3 minutes
Find out how much your home could sell for in as little as 3 minutes with a no-obligation cash offer.
Estimated market value
$861,500
Get a cash offer in 3 minutes
Find out how much your home could sell for in as little as 3 minutes with a no-obligation cash offer.
Estimated market value
$861,500


