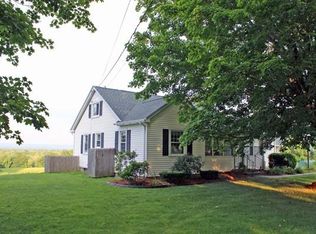Sold for $650,000
$650,000
162 Chestnut Plain Rd, Whately, MA 01093
3beds
3,483sqft
Single Family Residence
Built in 1997
0.91 Acres Lot
$695,800 Zestimate®
$187/sqft
$3,872 Estimated rent
Home value
$695,800
Estimated sales range
Not available
$3,872/mo
Zestimate® history
Loading...
Owner options
Explore your selling options
What's special
Enjoy breathtaking views of Mount Toby and the Pocumtuck Range from this large 3 bedroom, 3 bath ranch with 2 car garage in the historic town of Whately! This location can't be beat...explore the quaint historic Chestnut Plain Road with panoramic views, and walking distance to the well known Whately Inn. This home offers an open, bright and flowing floorplan. Enter the brand new front door to find a soaring cathedral ceiling living room with cozy fireplace, and fantastic views. Off the living room you will find an expansive kitchen equipped with cabinets galore and plenty of space for your dining table. The master bedroom with en suite bathroom is spacious and both additional bedrooms on the main floor are also well sized. Downstairs, you will find an incredible 1,300+ square feet of living space perfect for multi-generational living, guest space, or perhaps rent it out for an income opportunity. The flat backyard is perfect for outdoor enjoyment, relax and take in the epic views!
Zillow last checked: 8 hours ago
Listing updated: December 05, 2024 at 08:41am
Listed by:
Chelsey Holston 508-380-6138,
Keller Williams Gateway Realty 603-912-5470
Bought with:
Donna Wesoloski
Alliance Partners Real Estate LLC
Source: MLS PIN,MLS#: 73304852
Facts & features
Interior
Bedrooms & bathrooms
- Bedrooms: 3
- Bathrooms: 3
- Full bathrooms: 3
Primary bedroom
- Features: Bathroom - Full, Walk-In Closet(s), Flooring - Wall to Wall Carpet
- Level: First
Bedroom 2
- Features: Ceiling Fan(s), Vaulted Ceiling(s), Closet, Flooring - Wall to Wall Carpet
- Level: First
Bedroom 3
- Features: Closet, Flooring - Wall to Wall Carpet
- Level: First
Primary bathroom
- Features: Yes
Bathroom 1
- Features: Bathroom - Full
- Level: First
Bathroom 2
- Features: Bathroom - Full
- Level: First
Bathroom 3
- Features: Bathroom - 3/4
- Level: Basement
Dining room
- Features: Flooring - Hardwood
- Level: First
Kitchen
- Features: Flooring - Hardwood
- Level: First
Living room
- Features: Closet, Flooring - Laminate, Slider
- Level: First
Heating
- Forced Air, Electric Baseboard, Oil, Propane
Cooling
- Ductless
Appliances
- Included: Water Heater, Dishwasher, Disposal, Microwave, Refrigerator
- Laundry: Flooring - Stone/Ceramic Tile, Main Level, Exterior Access, First Floor
Features
- Bathroom - 3/4, Closet, Bonus Room
- Flooring: Tile, Carpet, Hardwood, Wood Laminate, Flooring - Wall to Wall Carpet, Laminate
- Basement: Full,Partially Finished,Walk-Out Access
- Number of fireplaces: 1
Interior area
- Total structure area: 3,483
- Total interior livable area: 3,483 sqft
Property
Parking
- Total spaces: 8
- Parking features: Attached, Garage Door Opener, Garage Faces Side, Unpaved
- Attached garage spaces: 2
- Uncovered spaces: 6
Features
- Patio & porch: Deck - Wood, Patio
- Exterior features: Deck - Wood, Patio
- Has view: Yes
- View description: Scenic View(s)
Lot
- Size: 0.91 Acres
- Features: Gentle Sloping, Level
Details
- Parcel number: 3122571
- Zoning: R6
Construction
Type & style
- Home type: SingleFamily
- Architectural style: Contemporary
- Property subtype: Single Family Residence
Materials
- Frame
- Foundation: Concrete Perimeter
- Roof: Shingle
Condition
- Year built: 1997
Utilities & green energy
- Electric: Circuit Breakers
- Sewer: Private Sewer
- Water: Public
Community & neighborhood
Community
- Community features: Walk/Jog Trails, Conservation Area, Highway Access
Location
- Region: Whately
Other
Other facts
- Listing terms: Contract
Price history
| Date | Event | Price |
|---|---|---|
| 12/5/2024 | Sold | $650,000+0%$187/sqft |
Source: MLS PIN #73304852 Report a problem | ||
| 10/22/2024 | Listed for sale | $649,900+17.6%$187/sqft |
Source: MLS PIN #73304852 Report a problem | ||
| 7/20/2022 | Sold | $552,500+0.5%$159/sqft |
Source: MLS PIN #72987971 Report a problem | ||
| 6/13/2022 | Contingent | $549,900$158/sqft |
Source: MLS PIN #72987971 Report a problem | ||
| 6/6/2022 | Listed for sale | $549,900$158/sqft |
Source: MLS PIN #72987971 Report a problem | ||
Public tax history
| Year | Property taxes | Tax assessment |
|---|---|---|
| 2025 | $7,085 -2.8% | $531,100 -0.3% |
| 2024 | $7,290 +3.1% | $532,500 +6.9% |
| 2023 | $7,070 +22.7% | $497,900 +18.4% |
Find assessor info on the county website
Neighborhood: 01093
Nearby schools
GreatSchools rating
- 6/10Whately Elementary SchoolGrades: PK-6Distance: 1.6 mi
- 5/10Frontier Regional SchoolGrades: 7-12Distance: 3.6 mi
Get pre-qualified for a loan
At Zillow Home Loans, we can pre-qualify you in as little as 5 minutes with no impact to your credit score.An equal housing lender. NMLS #10287.
Sell with ease on Zillow
Get a Zillow Showcase℠ listing at no additional cost and you could sell for —faster.
$695,800
2% more+$13,916
With Zillow Showcase(estimated)$709,716
