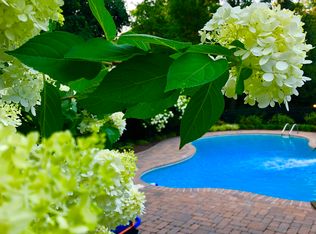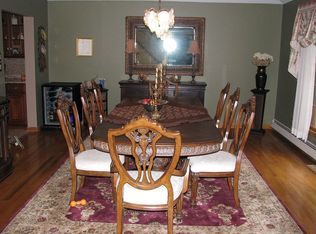Expansive Harborfields Multi-generational Dream Home. Cannot be seen from road. Entertainers Delight...Rich, dark hardwood floors thru-out, state of the art chefs kitchen, High-end lighting, Luxury master suite w/ fireplace, WI Closets & a designer master bath. Six bedrooms and 4 full baths . Need room for extended family or space to work from home? This home can accommodate those needs! Enjoy Country Club living right in your own backyard. You CAN have it all!!
This property is off market, which means it's not currently listed for sale or rent on Zillow. This may be different from what's available on other websites or public sources.

