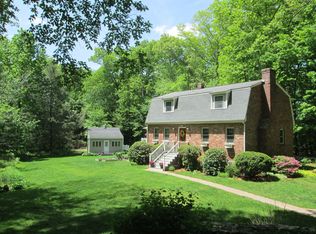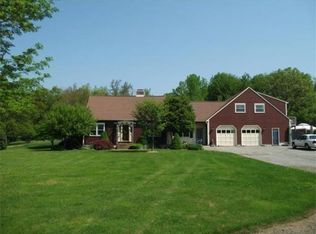Sold for $560,000
$560,000
162 Center Depot Rd, Charlton, MA 01507
3beds
2,544sqft
Single Family Residence
Built in 1980
0.92 Acres Lot
$600,400 Zestimate®
$220/sqft
$3,110 Estimated rent
Home value
$600,400
$570,000 - $630,000
$3,110/mo
Zestimate® history
Loading...
Owner options
Explore your selling options
What's special
OFFER DEADLINE Mon 6/19 @ 5PM Welcome to this exquisite colonial home located in Charlton! Upon entering, you will be greeted by the inviting living room w/ gleaming HW floors & illuminated by natural light streaming through the picture window. The cozy ambiance is enhanced by the presence of a pellet stove, perfect for those chilly New England evenings. Moving further into the home, prepare to be captivated by the spacious family room boasting cathedral ceilings & skylights, creating an airy atmosphere. The heart of the home is large kitchen, which will delight any culinary enthusiast, featuring granite counters, a farmer’s sink, S/S appliances, subway tile backsplash & a large center island w/ a breakfast bar - the perfect spot for casual dining. Your new home has just under an acre of land to enjoy w/ a patio & porch where you can sip your morning coffee or enjoy the sunset. Additionally, there is a storage shed with a chicken coop, adding a touch of country living to the property.
Zillow last checked: 8 hours ago
Listing updated: July 31, 2023 at 11:41am
Listed by:
Jill Kosiba 508-740-1811,
Lamacchia Realty, Inc. 508-425-7372
Bought with:
Michelle Terry Team
EXIT Real Estate Executives
Source: MLS PIN,MLS#: 73123977
Facts & features
Interior
Bedrooms & bathrooms
- Bedrooms: 3
- Bathrooms: 2
- Full bathrooms: 2
Primary bedroom
- Features: Closet, Flooring - Hardwood
- Level: Second
- Area: 273
- Dimensions: 13 x 21
Bedroom 2
- Features: Closet, Flooring - Vinyl, Cable Hookup
- Level: Second
- Area: 117
- Dimensions: 13 x 9
Bedroom 3
- Features: Closet, Flooring - Vinyl, Cable Hookup
- Level: Second
- Area: 176
- Dimensions: 16 x 11
Primary bathroom
- Features: No
Bathroom 1
- Features: Bathroom - Full, Bathroom - Tiled With Tub & Shower, Closet - Linen, Flooring - Stone/Ceramic Tile, Countertops - Stone/Granite/Solid
- Level: First
- Area: 64
- Dimensions: 8 x 8
Bathroom 2
- Features: Bathroom - Full, Bathroom - Tiled With Shower Stall, Flooring - Stone/Ceramic Tile, Countertops - Stone/Granite/Solid
- Level: Second
- Area: 48
- Dimensions: 8 x 6
Dining room
- Features: Closet, Flooring - Hardwood
- Level: First
- Area: 165
- Dimensions: 15 x 11
Family room
- Features: Wood / Coal / Pellet Stove, Skylight, Cathedral Ceiling(s), Ceiling Fan(s), Flooring - Vinyl, Cable Hookup, Recessed Lighting
- Level: First
- Area: 621
- Dimensions: 23 x 27
Kitchen
- Features: Flooring - Hardwood, Countertops - Stone/Granite/Solid, Kitchen Island, Breakfast Bar / Nook, Exterior Access, Stainless Steel Appliances
- Level: First
- Area: 165
- Dimensions: 15 x 11
Living room
- Features: Wood / Coal / Pellet Stove, Ceiling Fan(s), Flooring - Hardwood, Window(s) - Picture
- Level: First
- Area: 209
- Dimensions: 19 x 11
Heating
- Baseboard, Oil
Cooling
- None
Appliances
- Included: Water Heater, Range, Dishwasher, Microwave, Refrigerator, Washer, Dryer, Other
- Laundry: Electric Dryer Hookup, Washer Hookup, In Basement
Features
- Flooring: Tile, Vinyl, Hardwood
- Doors: Insulated Doors, Storm Door(s), French Doors
- Windows: Insulated Windows
- Basement: Full,Interior Entry,Garage Access,Bulkhead,Concrete,Unfinished
- Number of fireplaces: 2
Interior area
- Total structure area: 2,544
- Total interior livable area: 2,544 sqft
Property
Parking
- Total spaces: 12
- Parking features: Attached, Under, Garage Door Opener, Heated Garage, Storage, Workshop in Garage, Paved Drive, Off Street, Stone/Gravel, Paved
- Attached garage spaces: 2
- Uncovered spaces: 10
Features
- Patio & porch: Porch, Patio
- Exterior features: Porch, Patio, Storage
Lot
- Size: 0.92 Acres
- Features: Cleared, Level
Details
- Foundation area: 0
- Parcel number: M:0018 B:000A L:000152,1478124
- Zoning: A
Construction
Type & style
- Home type: SingleFamily
- Architectural style: Colonial
- Property subtype: Single Family Residence
Materials
- Frame
- Foundation: Concrete Perimeter
- Roof: Shingle
Condition
- Year built: 1980
Utilities & green energy
- Electric: Circuit Breakers, 200+ Amp Service
- Sewer: Private Sewer
- Water: Private
- Utilities for property: for Electric Range, for Electric Oven, for Electric Dryer, Washer Hookup
Green energy
- Energy efficient items: Thermostat
Community & neighborhood
Security
- Security features: Security System
Community
- Community features: Shopping, Highway Access
Location
- Region: Charlton
Other
Other facts
- Road surface type: Paved
Price history
| Date | Event | Price |
|---|---|---|
| 7/31/2023 | Sold | $560,000+1.8%$220/sqft |
Source: MLS PIN #73123977 Report a problem | ||
| 6/13/2023 | Listed for sale | $549,900+10%$216/sqft |
Source: MLS PIN #73123977 Report a problem | ||
| 12/14/2021 | Sold | $500,000+0%$197/sqft |
Source: MLS PIN #72911319 Report a problem | ||
| 11/5/2021 | Contingent | $499,900$197/sqft |
Source: MLS PIN #72911319 Report a problem | ||
| 10/21/2021 | Listed for sale | $499,900+23.1%$197/sqft |
Source: MLS PIN #72911319 Report a problem | ||
Public tax history
| Year | Property taxes | Tax assessment |
|---|---|---|
| 2025 | $5,961 +0.3% | $535,600 +2.2% |
| 2024 | $5,942 +2.3% | $524,000 +9.7% |
| 2023 | $5,811 +4.2% | $477,500 +13.7% |
Find assessor info on the county website
Neighborhood: 01507
Nearby schools
GreatSchools rating
- NACharlton Elementary SchoolGrades: PK-1Distance: 2.3 mi
- 4/10Charlton Middle SchoolGrades: 5-8Distance: 2.8 mi
- 6/10Shepherd Hill Regional High SchoolGrades: 9-12Distance: 8.3 mi
Get a cash offer in 3 minutes
Find out how much your home could sell for in as little as 3 minutes with a no-obligation cash offer.
Estimated market value$600,400
Get a cash offer in 3 minutes
Find out how much your home could sell for in as little as 3 minutes with a no-obligation cash offer.
Estimated market value
$600,400

