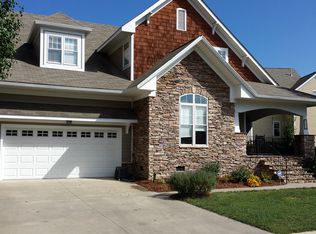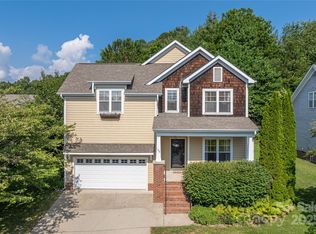Closed
$656,250
162 Carolina Blue Bird Loop, Arden, NC 28704
4beds
2,605sqft
Single Family Residence
Built in 2002
0.38 Acres Lot
$672,900 Zestimate®
$252/sqft
$2,969 Estimated rent
Home value
$672,900
$639,000 - $707,000
$2,969/mo
Zestimate® history
Loading...
Owner options
Explore your selling options
What's special
Welcome to 162 Carolina Bluebird Loop, a stunning blend of modern charm and tranquility. This home features a spacious, sunlit living room with a cozy fireplace, a gourmet kitchen equipped with stainless steel appliances, and an inviting dining area. It boasts four bedrooms, including a luxury primary suite with a walk-in closet and ensuite bathroom. The backyard offers a beautiful patio for outdoor dining. Just a short drive to Downtown Asheville, Biltmore Park, grocery stores and shopping. Community features a large park with play equipment, pavilion, and grills all within a very short walking distance. Roof, Deck, Exterior and Interior paint, all Light Fixtures, Bathrooms, Kitchen, Hot water heater and HVAC's have all been updated in the last four years. You don't want to miss this one :)
Zillow last checked: 8 hours ago
Listing updated: August 17, 2023 at 11:16am
Listing Provided by:
Maddison McMahan maddison@lussorealty.com,
Lusso Realty,
Caleb Phillips,
Lusso Realty
Bought with:
Laurie Reese
Reese Real Estate Inc
Source: Canopy MLS as distributed by MLS GRID,MLS#: 4047492
Facts & features
Interior
Bedrooms & bathrooms
- Bedrooms: 4
- Bathrooms: 3
- Full bathrooms: 2
- 1/2 bathrooms: 1
- Main level bedrooms: 1
Primary bedroom
- Features: Walk-In Closet(s)
- Level: Main
Primary bedroom
- Level: Main
Bedroom s
- Level: Upper
Bedroom s
- Level: Upper
Bedroom s
- Level: Upper
Bedroom s
- Level: Upper
Other
- Level: Upper
Other
- Level: Upper
Dining room
- Level: Main
Dining room
- Level: Main
Great room
- Features: Vaulted Ceiling(s)
- Level: Main
Great room
- Level: Main
Kitchen
- Level: Main
Kitchen
- Level: Main
Heating
- Forced Air, Heat Pump, Natural Gas
Cooling
- Ceiling Fan(s), Central Air, Heat Pump
Appliances
- Included: Dishwasher, Disposal, Electric Oven, Electric Range, Gas Water Heater, Microwave, Refrigerator
- Laundry: Laundry Room, Main Level
Features
- Vaulted Ceiling(s)(s), Walk-In Closet(s)
- Has basement: No
- Fireplace features: Family Room, Gas, Gas Log, Great Room, Living Room
Interior area
- Total structure area: 2,605
- Total interior livable area: 2,605 sqft
- Finished area above ground: 2,605
- Finished area below ground: 0
Property
Parking
- Total spaces: 2
- Parking features: Attached Garage, Garage on Main Level
- Attached garage spaces: 2
Features
- Levels: One and One Half
- Stories: 1
- Patio & porch: Covered, Deck, Front Porch
Lot
- Size: 0.38 Acres
- Features: Level
Details
- Parcel number: 963439660900000
- Zoning: R-1
- Special conditions: Standard
Construction
Type & style
- Home type: SingleFamily
- Property subtype: Single Family Residence
Materials
- Brick Partial, Cedar Shake, Hardboard Siding, Stone, Stone Veneer
- Foundation: Crawl Space
- Roof: Shingle
Condition
- New construction: No
- Year built: 2002
Utilities & green energy
- Sewer: Public Sewer
- Water: City, County Water, Public
- Utilities for property: Cable Available, Electricity Connected, Underground Utilities, Wired Internet Available
Community & neighborhood
Location
- Region: Arden
- Subdivision: Ashley Woods
HOA & financial
HOA
- Has HOA: Yes
- HOA fee: $350 annually
Other
Other facts
- Listing terms: Cash,Conventional,FHA,VA Loan
- Road surface type: Concrete, Paved
Price history
| Date | Event | Price |
|---|---|---|
| 8/15/2023 | Sold | $656,250+1%$252/sqft |
Source: | ||
| 7/13/2023 | Listed for sale | $650,000+31.3%$250/sqft |
Source: | ||
| 10/30/2019 | Sold | $495,000+52.3%$190/sqft |
Source: Public Record | ||
| 11/14/2017 | Listing removed | $2,500$1/sqft |
Source: Caleb Phillips | ||
| 10/11/2017 | Listed for rent | $2,500$1/sqft |
Source: Caleb Phillips | ||
Public tax history
| Year | Property taxes | Tax assessment |
|---|---|---|
| 2024 | $2,659 +7% | $431,900 +3.6% |
| 2023 | $2,485 +1.7% | $417,000 |
| 2022 | $2,444 | $417,000 |
Find assessor info on the county website
Neighborhood: 28704
Nearby schools
GreatSchools rating
- 8/10Avery's Creek ElementaryGrades: PK-4Distance: 0.4 mi
- 9/10Valley Springs MiddleGrades: 5-8Distance: 2.4 mi
- 7/10T C Roberson HighGrades: PK,9-12Distance: 2.7 mi
Schools provided by the listing agent
- Elementary: Avery's Creek/Koontz
- Middle: Valley Springs
- High: T.C. Roberson
Source: Canopy MLS as distributed by MLS GRID. This data may not be complete. We recommend contacting the local school district to confirm school assignments for this home.
Get a cash offer in 3 minutes
Find out how much your home could sell for in as little as 3 minutes with a no-obligation cash offer.
Estimated market value
$672,900
Get a cash offer in 3 minutes
Find out how much your home could sell for in as little as 3 minutes with a no-obligation cash offer.
Estimated market value
$672,900

