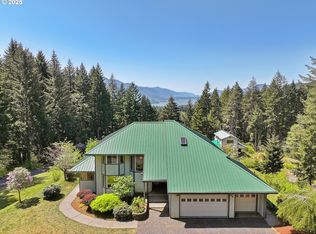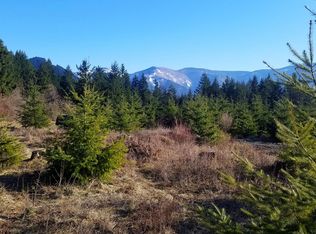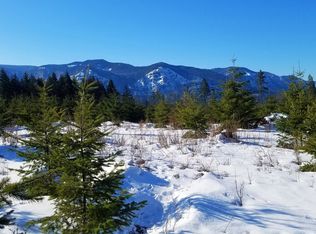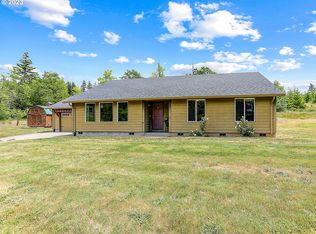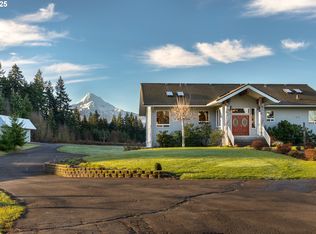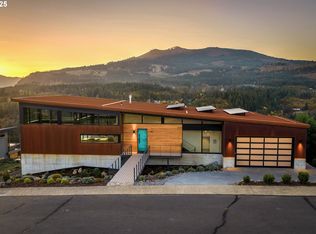162 Bylin Road, Stevenson, WA 98648
What's special
- 148 days |
- 1,359 |
- 83 |
Zillow last checked: 8 hours ago
Listing updated: January 18, 2026 at 07:31pm
Katelyn McGrann,
Realty ONE Group Prestige
Facts & features
Interior
Bedrooms & bathrooms
- Bedrooms: 6
- Bathrooms: 4
- Full bathrooms: 3
- 3/4 bathrooms: 1
- Main level bathrooms: 1
- Main level bedrooms: 2
Bedroom
- Level: Main
Bedroom
- Level: Main
Bedroom
- Level: Lower
Bathroom full
- Level: Main
Bathroom three quarter
- Level: Lower
Other
- Level: Main
Bonus room
- Level: Lower
Den office
- Level: Lower
Dining room
- Level: Main
Entry hall
- Level: Main
Family room
- Level: Main
Great room
- Level: Main
Kitchen with eating space
- Level: Main
Kitchen without eating space
- Level: Main
Living room
- Level: Main
Rec room
- Level: Lower
Other
- Level: Lower
Utility room
- Level: Lower
Heating
- Fireplace, 90%+ High Efficiency, Forced Air, Heat Pump, Electric, Propane, Wood
Cooling
- 90%+ High Efficiency, Central Air, Heat Pump
Appliances
- Included: Dishwasher(s), Disposal, Double Oven, Dryer(s), Microwave(s), Refrigerator(s), Stove(s)/Range(s), Washer(s), Garbage Disposal, Water Heater: Electric, Water Heater Location: Utility Room Lower
Features
- Bath Off Primary, Central Vacuum, Dining Room, Loft, Sauna
- Flooring: Laminate, Slate, Carpet
- Windows: Double Pane/Storm Window, Skylight(s)
- Basement: Finished
- Number of fireplaces: 2
- Fireplace features: Electric, Gas, Wood Burning, Lower Level: 1, Main Level: 1, Fireplace
Interior area
- Total structure area: 3,000
- Total interior livable area: 4,220 sqft
Video & virtual tour
Property
Parking
- Total spaces: 6
- Parking features: Driveway, Attached Garage, Detached Garage
- Has attached garage: Yes
- Covered spaces: 6
Features
- Levels: Two
- Stories: 2
- Entry location: Main
- Patio & porch: Bath Off Primary, Built-In Vacuum, Double Pane/Storm Window, Dining Room, Fireplace, Fireplace (Primary Bedroom), Loft, Sauna, Skylight(s), Sprinkler System, Vaulted Ceiling(s), Walk-In Closet(s), Water Heater, Wired for Generator
- Has view: Yes
- View description: Mountain(s), River, See Remarks, Territorial
- Has water view: Yes
- Water view: River
- Waterfront features: Creek, Lake
- Frontage length: Waterfront Ft: 130680
Lot
- Size: 80 Acres
- Features: Adjacent to Public Land, Dead End Street, Secluded, Arena-Indoor, Arena-Outdoor, Barn, Boat House, Deck, Dog Run, Fenced-Fully, Gas Available, Gated Entry, High Speed Internet, Irrigation, Propane, Shop, Sprinkler System, Stable
- Topography: Equestrian,Level,Rolling,Terraces
- Residential vegetation: Fruit Trees, Garden Space, Pasture
Details
- Additional structures: ADU Beds: 1, ADU Baths: 1
- Parcel number: 03082300300000
- Zoning: GM
- Zoning description: Jurisdiction: County
- Special conditions: Standard
- Other equipment: Wired for Generator
Construction
Type & style
- Home type: SingleFamily
- Architectural style: Craftsman
- Property subtype: Single Family Residence
Materials
- Brick, Wood Siding
- Foundation: Block, Poured Concrete
- Roof: Metal
Condition
- Good
- Year built: 1999
- Major remodel year: 1999
Utilities & green energy
- Electric: Company: Skamania County PUD
- Sewer: Septic Tank, Company: Septic
- Water: Private, Company: Spring
- Utilities for property: Directv, Ziply Fiber
Green energy
- Energy efficient items: Double Wall
Community & HOA
Community
- Features: Gated, Park, Trail(s)
- Subdivision: Stevenson
Location
- Region: Stevenson
Financial & listing details
- Price per square foot: $829/sqft
- Tax assessed value: $790,400
- Annual tax amount: $6,708
- Date on market: 4/2/2025
- Cumulative days on market: 329 days
- Listing terms: Cash Out,Conventional
- Inclusions: Dishwasher(s), Double Oven, Dryer(s), Garbage Disposal, Microwave(s), Refrigerator(s), Stove(s)/Range(s), Washer(s)

Katelyn McGrann
(360) 335-4534
By pressing Contact Agent, you agree that the real estate professional identified above may call/text you about your search, which may involve use of automated means and pre-recorded/artificial voices. You don't need to consent as a condition of buying any property, goods, or services. Message/data rates may apply. You also agree to our Terms of Use. Zillow does not endorse any real estate professionals. We may share information about your recent and future site activity with your agent to help them understand what you're looking for in a home.
Estimated market value
$3,144,700
$2.99M - $3.33M
$4,643/mo
Price history
Price history
| Date | Event | Price |
|---|---|---|
| 10/24/2025 | Price change | $3,500,000-17.6%$829/sqft |
Source: | ||
| 6/16/2025 | Price change | $4,250,000-9.6%$1,007/sqft |
Source: | ||
| 8/1/2024 | Listed for sale | $4,699,999$1,114/sqft |
Source: | ||
Public tax history
Public tax history
| Year | Property taxes | Tax assessment |
|---|---|---|
| 2024 | $6,570 -2.1% | $790,400 |
| 2023 | $6,708 +2.5% | $790,400 +2.2% |
| 2022 | $6,543 +23.4% | $773,500 +48.1% |
| 2021 | $5,302 +5.6% | $522,300 +8.7% |
| 2020 | $5,021 +19.2% | $480,600 +9.1% |
| 2019 | $4,212 -12% | $440,500 |
| 2018 | $4,784 +27.9% | $440,500 +19.1% |
| 2017 | $3,741 | $370,000 |
| 2015 | $3,741 | $370,000 |
| 2013 | $3,741 | $370,000 |
| 2011 | -- | $370,000 +7.5% |
| 2010 | -- | $344,100 |
Find assessor info on the county website
BuyAbility℠ payment
Climate risks
Neighborhood: 98648
Getting around
Nearby schools
GreatSchools rating
- 3/10Carson Elementary SchoolGrades: 3-5Distance: 2.7 mi
- 7/10Wind River Middle SchoolGrades: 6-8Distance: 2.7 mi
- 5/10Stevenson High SchoolGrades: 9-12Distance: 6.7 mi
Schools provided by the listing agent
- Elementary: Stevenson Elem
- Middle: Wind River Mid
- High: Stevenson High
Source: NWMLS. This data may not be complete. We recommend contacting the local school district to confirm school assignments for this home.
