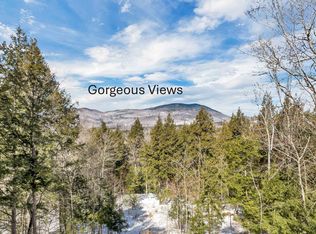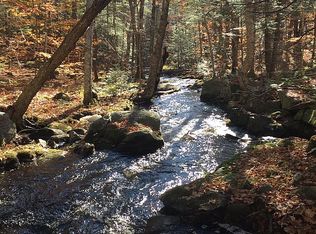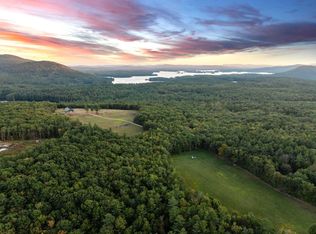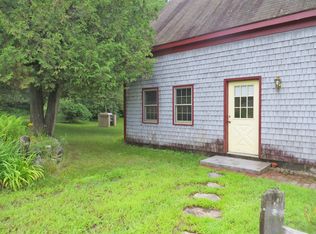Closed
Listed by:
Lisa Wardlaw,
Meredith Landing Real Estate LLC 603-677-7007,
Meg Wardlaw Marsland,
Meredith Landing Real Estate LLC
Bought with: Meredith Landing Real Estate LLC
$1,300,001
162 Buzzell Ridge Road, Sandwich, NH 03227
3beds
3,229sqft
Single Family Residence
Built in 2021
10.07 Acres Lot
$1,359,200 Zestimate®
$403/sqft
$4,247 Estimated rent
Home value
$1,359,200
$1.25M - $1.48M
$4,247/mo
Zestimate® history
Loading...
Owner options
Explore your selling options
What's special
This new 3-bedroom custom home built on 10 acres with sweeping views of the Squam Range, is turnkey ready with loads of privacy in the sought-after town of Center Sandwich. An open concept floorplan allows flow and functionality from the state-of-the-art kitchen with Bertazzoni appliances, through the dining and living room to the inviting sunroom for morning coffee or evening sunset vistas! There is a main level primary suite with views to the west, a large walk-in closet and a master bath with a rain shower and towel warmers. The features and details of this masterly built house are well thought out, from the CertainTeed shingles to the view orientation in the sunroom, from the 3 bay garage to the energy efficient mini-splits in the upstairs bedrooms, stonewalls, ample storage, huge closets, custom lit cupola, lower level office or exercise room and a work studio that could be easily converted to an entertainment room, passive solar, full house generator, additional barn garage with a completed upstairs loft space. As a Sandwich resident you have beach access and access to the town boat ramp. Several acres have been cleared and seeded with perennial wildflowers, which attracts a variety of bird and wildlife. This impressive property offers tranquil privacy with substantial living space both indoors and out. Showings will be delayed until the Open House on August 5, 12pm – 2pm
Zillow last checked: 8 hours ago
Listing updated: September 27, 2023 at 08:23am
Listed by:
Lisa Wardlaw,
Meredith Landing Real Estate LLC 603-677-7007,
Meg Wardlaw Marsland,
Meredith Landing Real Estate LLC
Bought with:
Lisa Wardlaw
Meredith Landing Real Estate LLC
Meg Wardlaw Marsland
Meredith Landing Real Estate LLC
Source: PrimeMLS,MLS#: 4963568
Facts & features
Interior
Bedrooms & bathrooms
- Bedrooms: 3
- Bathrooms: 3
- Full bathrooms: 1
- 3/4 bathrooms: 1
- 1/2 bathrooms: 1
Heating
- Propane, Forced Air
Cooling
- Central Air, Mini Split
Appliances
- Included: ENERGY STAR Qualified Dishwasher, ENERGY STAR Qualified Dryer, Range Hood, Microwave, ENERGY STAR Qualified Refrigerator, Instant Hot Water, Induction Cooktop
- Laundry: 1st Floor Laundry
Features
- Ceiling Fan(s), Dining Area, Kitchen Island
- Flooring: Wood
- Windows: Blinds
- Basement: Concrete Floor,Daylight,Insulated,Partially Finished,Interior Stairs,Storage Space,Unfinished,Walkout,Interior Access,Exterior Entry,Walk-Out Access
- Has fireplace: Yes
- Fireplace features: Gas
Interior area
- Total structure area: 4,249
- Total interior livable area: 3,229 sqft
- Finished area above ground: 3,076
- Finished area below ground: 153
Property
Parking
- Total spaces: 3
- Parking features: Paved, Underground
- Garage spaces: 3
Features
- Levels: 2.5
- Stories: 2
- Patio & porch: Patio
- Exterior features: Boat Launch, Deck
- Has view: Yes
- View description: Mountain(s)
- Waterfront features: Beach Access
- Body of water: Squam Lake
Lot
- Size: 10.07 Acres
- Features: Field/Pasture, Secluded, Sloped, Wooded
Details
- Additional structures: Barn(s)
- Parcel number: SDWIM00R12L000015S00000J
- Zoning description: residential
Construction
Type & style
- Home type: SingleFamily
- Architectural style: Contemporary
- Property subtype: Single Family Residence
Materials
- Wood Frame, Shingle Siding
- Foundation: Concrete Slab
- Roof: Asphalt Shingle
Condition
- New construction: No
- Year built: 2021
Utilities & green energy
- Electric: 200+ Amp Service, Generator
- Sewer: 1250 Gallon, Private Sewer, Septic Tank
- Utilities for property: Propane
Community & neighborhood
Security
- Security features: Security System
Location
- Region: Sandwich
Other
Other facts
- Road surface type: Gravel
Price history
| Date | Event | Price |
|---|---|---|
| 9/27/2023 | Sold | $1,300,001+4%$403/sqft |
Source: | ||
| 8/8/2023 | Contingent | $1,250,000$387/sqft |
Source: | ||
| 8/1/2023 | Listed for sale | $1,250,000$387/sqft |
Source: | ||
Public tax history
| Year | Property taxes | Tax assessment |
|---|---|---|
| 2024 | $7,651 | $496,200 |
| 2023 | $7,651 +7% | $496,200 |
| 2022 | $7,150 +366.1% | $496,200 +368.1% |
Find assessor info on the county website
Neighborhood: 03227
Nearby schools
GreatSchools rating
- 7/10Sandwich Central SchoolGrades: K-6Distance: 1.3 mi
- 8/10Inter-Lakes Middle SchoolGrades: 7-8Distance: 9.3 mi
- 6/10Inter-Lakes High SchoolGrades: 9-12Distance: 9.3 mi
Schools provided by the listing agent
- Elementary: Sandwich Central School
- Middle: InterLakes Middle School
- High: InterLakes High School
- District: Inter-Lakes Coop Sch Dst
Source: PrimeMLS. This data may not be complete. We recommend contacting the local school district to confirm school assignments for this home.

Get pre-qualified for a loan
At Zillow Home Loans, we can pre-qualify you in as little as 5 minutes with no impact to your credit score.An equal housing lender. NMLS #10287.



