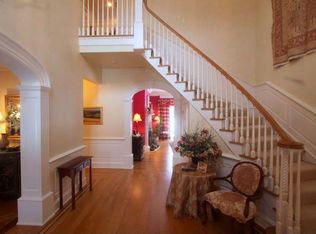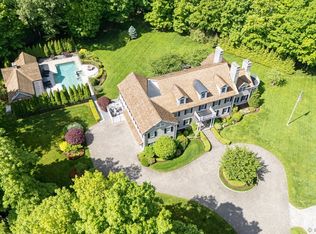Sold for $2,900,000
$2,900,000
162 Branchville Road, Ridgefield, CT 06877
4beds
4,300sqft
Single Family Residence
Built in 1760
2.18 Acres Lot
$3,021,200 Zestimate®
$674/sqft
$7,124 Estimated rent
Home value
$3,021,200
$2.69M - $3.38M
$7,124/mo
Zestimate® history
Loading...
Owner options
Explore your selling options
What's special
Welcome to 162 Branchville Road, a fully reimagined and completely restored antique Colonial on a picturesque 2.18-acre lot, just a mile from Ridgefield's town center. This home blends timeless charm with modern luxury, featuring four ensuite bedrooms on three finished levels with custom detailing throughout. The Great Room with its vaulted ceiling and exposed beams is a show-stopper. Outside, enjoy a private tennis/sports court that you might see at a Hamptons estate, along with a charming gazebo perfect for outdoor entertaining. A covered porch, complete with inviting rocking chairs, offers a cozy spot to relax and enjoy the surroundings. The flat, manicured lawn leaves plenty of room for a pool and pool house. 162 Branchville Road is a one-of-a-kind property where history, luxury, and tranquility meet.
Zillow last checked: 8 hours ago
Listing updated: January 08, 2025 at 06:53am
Listed by:
John E. Dunn 203-388-5353,
Compass Connecticut, LLC 203-442-6626
Bought with:
Margo K. Lancia, RES.0805835
Houlihan Lawrence
Source: Smart MLS,MLS#: 24056075
Facts & features
Interior
Bedrooms & bathrooms
- Bedrooms: 4
- Bathrooms: 5
- Full bathrooms: 4
- 1/2 bathrooms: 1
Primary bedroom
- Features: High Ceilings, Vaulted Ceiling(s), Full Bath, Walk-In Closet(s), Hardwood Floor
- Level: Upper
- Area: 216 Square Feet
- Dimensions: 12.58 x 17.17
Bedroom
- Features: Full Bath, Walk-In Closet(s), Hardwood Floor
- Level: Upper
- Area: 230.07 Square Feet
- Dimensions: 13.67 x 16.83
Bedroom
- Features: Full Bath, Walk-In Closet(s), Hardwood Floor
- Level: Upper
- Area: 167.46 Square Feet
- Dimensions: 13.67 x 12.25
Bedroom
- Features: Full Bath, Hardwood Floor
- Level: Third,Upper
- Area: 171.21 Square Feet
- Dimensions: 13.17 x 13
Dining room
- Features: Wet Bar, Hardwood Floor
- Level: Main
- Area: 210.93 Square Feet
- Dimensions: 17.83 x 11.83
Great room
- Features: High Ceilings, Vaulted Ceiling(s), Beamed Ceilings, Built-in Features, Gas Log Fireplace, Hardwood Floor
- Level: Upper
- Area: 649.57 Square Feet
- Dimensions: 25.08 x 25.9
Kitchen
- Features: Breakfast Nook, French Doors, Kitchen Island, Pantry
- Level: Main
- Area: 301.67 Square Feet
- Dimensions: 14.25 x 21.17
Living room
- Features: Hardwood Floor
- Level: Main
- Area: 173.11 Square Feet
- Dimensions: 14.33 x 12.08
Office
- Features: Hardwood Floor
- Level: Upper
- Area: 121.89 Square Feet
- Dimensions: 7.58 x 16.08
Heating
- Hydro Air, Zoned, Propane
Cooling
- Central Air, Zoned
Appliances
- Included: Gas Cooktop, Oven, Microwave, Range Hood, Refrigerator, Dishwasher, Washer, Dryer, Wine Cooler, Water Heater, Tankless Water Heater
- Laundry: Upper Level, Mud Room
Features
- Sound System, Entrance Foyer
- Windows: Thermopane Windows
- Basement: Partial,Storage Space
- Attic: Heated,Finished,Walk-up
- Number of fireplaces: 1
Interior area
- Total structure area: 4,300
- Total interior livable area: 4,300 sqft
- Finished area above ground: 4,300
Property
Parking
- Total spaces: 2
- Parking features: Attached
- Attached garage spaces: 2
Features
- Fencing: Wood,Stone,Full
Lot
- Size: 2.18 Acres
- Features: Dry, Level, Cleared, Landscaped
Details
- Parcel number: 280849
- Zoning: RAA
- Other equipment: Generator
Construction
Type & style
- Home type: SingleFamily
- Architectural style: Colonial
- Property subtype: Single Family Residence
Materials
- Stone, Wood Siding
- Foundation: Concrete Perimeter
- Roof: Wood
Condition
- New construction: No
- Year built: 1760
Utilities & green energy
- Sewer: Septic Tank
- Water: Well
Green energy
- Energy efficient items: Thermostat, Windows
Community & neighborhood
Community
- Community features: Basketball Court, Golf, Health Club, Library, Park, Pool, Tennis Court(s)
Location
- Region: Ridgefield
- Subdivision: Village Center
Price history
| Date | Event | Price |
|---|---|---|
| 1/7/2025 | Sold | $2,900,000+16.2%$674/sqft |
Source: | ||
| 11/13/2024 | Pending sale | $2,495,000$580/sqft |
Source: | ||
| 11/1/2024 | Listed for sale | $2,495,000+49%$580/sqft |
Source: | ||
| 1/21/2020 | Sold | $1,675,000-2.9%$390/sqft |
Source: | ||
| 12/3/2019 | Pending sale | $1,725,000$401/sqft |
Source: Higgins Group Real Estate #170201052 Report a problem | ||
Public tax history
| Year | Property taxes | Tax assessment |
|---|---|---|
| 2025 | $36,195 +3.9% | $1,321,460 |
| 2024 | $34,820 +2.1% | $1,321,460 |
| 2023 | $34,107 +3.4% | $1,321,460 +13.8% |
Find assessor info on the county website
Neighborhood: 06877
Nearby schools
GreatSchools rating
- 8/10Branchville Elementary SchoolGrades: K-5Distance: 2.1 mi
- 9/10East Ridge Middle SchoolGrades: 6-8Distance: 0.4 mi
- 10/10Ridgefield High SchoolGrades: 9-12Distance: 4.5 mi
Schools provided by the listing agent
- Elementary: Branchville
- Middle: East Ridge
- High: Ridgefield
Source: Smart MLS. This data may not be complete. We recommend contacting the local school district to confirm school assignments for this home.
Sell with ease on Zillow
Get a Zillow Showcase℠ listing at no additional cost and you could sell for —faster.
$3,021,200
2% more+$60,424
With Zillow Showcase(estimated)$3,081,624

