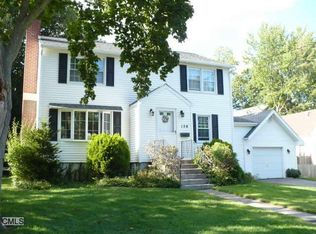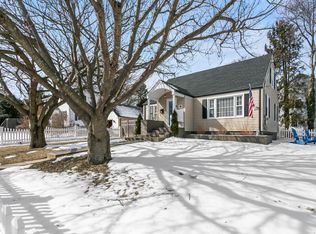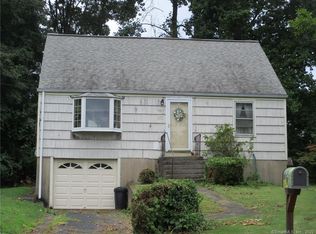Sold for $945,000 on 04/13/24
$945,000
162 Boroskey Road, Fairfield, CT 06824
3beds
3,250sqft
Condominium, Townhouse, Half Duplex
Built in 2023
-- sqft lot
$1,007,100 Zestimate®
$291/sqft
$7,686 Estimated rent
Home value
$1,007,100
$947,000 - $1.07M
$7,686/mo
Zestimate® history
Loading...
Owner options
Explore your selling options
What's special
New Construction - Step into this exquisite townhouse, an embodiment of modern luxury and the essence of a single-family home. Nestled on a cul-de-sac, this residence is minutes from I-95, the train, dining, shopping & all other amenities that define Fairfield. Featuring 4 finished levels, the entry leads you into a spacious living room with fabulous natural light! Hardwood floors pave the way to the dining area showcasing a linear electric fireplace and built-ins enhancing the home's aesthetic appeal. .The heart of this home lies in its gourmet eat-in kitchen, boasting quartz countertops, stainless steel appliances, & abundant space for culinary endeavors and entertaining. Convenience meets style with a thoughtfully designed mudroom, featuring a half bath for added functionality, situated off the garage entrance. Upstairs you will find the primary ensuite, which is a haven of luxury with its walk-in closet, a large shower, and spa-like soaking tub. There are 2 more bedrooms, along with a strategically placed laundry room and a full hallway bathroom. The lower level and third floor unveil additional finished rooms, offering versatility and endless opportunities - a 4th bedroom option, in-law apartment, home office or gym! The outside features plenty of level lawn with a stone patio and privacy fence - perfect for outdoor entertaining and family fun. This is a must see, high-end, quality new construction!
Zillow last checked: 8 hours ago
Listing updated: July 09, 2024 at 08:19pm
Listed by:
VARTULI | JABICK TEAM AT KELLER WILLIAMS REALTY,
Nicole Costantino 203-913-1459,
Keller Williams Realty 203-429-4020,
Co-Listing Agent: Michael Jabick 203-767-9844,
Keller Williams Realty
Bought with:
Barbara Sweeney, REB.0793392
Coldwell Banker Realty
Source: Smart MLS,MLS#: 170609591
Facts & features
Interior
Bedrooms & bathrooms
- Bedrooms: 3
- Bathrooms: 3
- Full bathrooms: 2
- 1/2 bathrooms: 1
Primary bedroom
- Features: High Ceilings, Ceiling Fan(s), Full Bath, Walk-In Closet(s), Hardwood Floor
- Level: Upper
Bedroom
- Features: High Ceilings, Hardwood Floor
- Level: Upper
Bedroom
- Features: High Ceilings, Ceiling Fan(s), Hardwood Floor
- Level: Upper
Bedroom
- Features: Hardwood Floor
- Level: Third,Upper
Bathroom
- Features: Tub w/Shower, Tile Floor
- Level: Upper
Family room
- Features: High Ceilings, Built-in Features, Combination Liv/Din Rm, Fireplace, Hardwood Floor
- Level: Main
Kitchen
- Features: High Ceilings, Quartz Counters, Dining Area, Half Bath, Kitchen Island, Hardwood Floor
- Level: Main
Living room
- Features: High Ceilings, Hardwood Floor
- Level: Main
Media room
- Features: Engineered Wood Floor
- Level: Lower
Office
- Features: Hardwood Floor
- Level: Lower
Rec play room
- Features: Hardwood Floor
- Level: Third,Upper
Heating
- Gas on Gas, Forced Air, Zoned, Propane
Cooling
- Central Air, Zoned
Appliances
- Included: Gas Range, Range Hood, Refrigerator, Freezer, Disposal, Tankless Water Heater
- Laundry: Upper Level, Mud Room
Features
- Wired for Data, Open Floorplan, Entrance Foyer
- Basement: Heated,Finished,Cooled,Liveable Space,Full
- Attic: Heated,Finished,Walk-up
- Number of fireplaces: 1
- Fireplace features: Insert
- Common walls with other units/homes: End Unit
Interior area
- Total structure area: 3,250
- Total interior livable area: 3,250 sqft
- Finished area above ground: 2,600
- Finished area below ground: 650
Property
Parking
- Total spaces: 2
- Parking features: Attached, Paved, Driveway, Garage Door Opener
- Attached garage spaces: 2
- Has uncovered spaces: Yes
Features
- Stories: 4
- Patio & porch: Patio
- Exterior features: Rain Gutters
Lot
- Features: Level
Details
- Parcel number: 123105
- Zoning: Bzone
Construction
Type & style
- Home type: Condo
- Architectural style: Townhouse
- Property subtype: Condominium, Townhouse, Half Duplex
- Attached to another structure: Yes
Materials
- Vinyl Siding
Condition
- Completed/Never Occupied
- Year built: 2023
Details
- Warranty included: Yes
Utilities & green energy
- Sewer: Public Sewer
- Water: Public
Green energy
- Energy efficient items: Thermostat
Community & neighborhood
Community
- Community features: Golf, Health Club, Library, Medical Facilities, Park, Private School(s), Public Rec Facilities, Shopping/Mall
Location
- Region: Fairfield
- Subdivision: University
Price history
| Date | Event | Price |
|---|---|---|
| 4/13/2024 | Sold | $945,000-0.4%$291/sqft |
Source: | ||
| 4/10/2024 | Pending sale | $949,000$292/sqft |
Source: | ||
| 1/24/2024 | Price change | $949,000-5%$292/sqft |
Source: | ||
| 11/15/2023 | Listed for sale | $999,000$307/sqft |
Source: | ||
Public tax history
| Year | Property taxes | Tax assessment |
|---|---|---|
| 2025 | $12,437 +18.3% | $438,060 +16.2% |
| 2024 | $10,517 | $376,950 |
Find assessor info on the county website
Neighborhood: 06824
Nearby schools
GreatSchools rating
- 9/10Holland Hill SchoolGrades: K-5Distance: 0.3 mi
- 7/10Fairfield Woods Middle SchoolGrades: 6-8Distance: 0.9 mi
- 9/10Fairfield Ludlowe High SchoolGrades: 9-12Distance: 2.1 mi
Schools provided by the listing agent
- Elementary: Holland Hill
- Middle: Fairfield Woods
- High: Fairfield Ludlowe
Source: Smart MLS. This data may not be complete. We recommend contacting the local school district to confirm school assignments for this home.

Get pre-qualified for a loan
At Zillow Home Loans, we can pre-qualify you in as little as 5 minutes with no impact to your credit score.An equal housing lender. NMLS #10287.
Sell for more on Zillow
Get a free Zillow Showcase℠ listing and you could sell for .
$1,007,100
2% more+ $20,142
With Zillow Showcase(estimated)
$1,027,242

