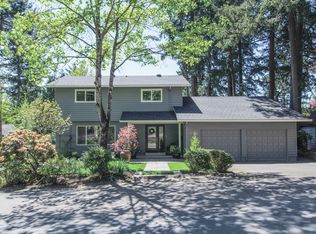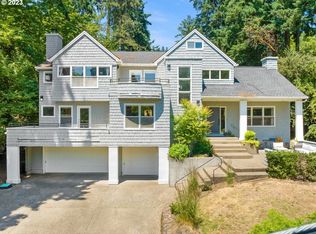Lake/boat easement. The original house in the coveted Evergreen neighborhood. Hasn't been on the market for over 30 years. Wonderful flagstone patio and gazebo in back yard. Deck by family room. Delightful large living room with stone fireplace and beamed ceiling. Peekaboo winter view of lake from upstairs. Hardwood floors throughout under carpets.
This property is off market, which means it's not currently listed for sale or rent on Zillow. This may be different from what's available on other websites or public sources.

