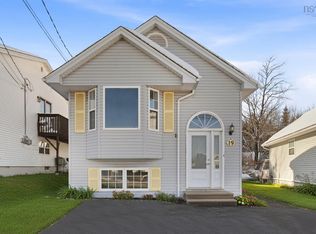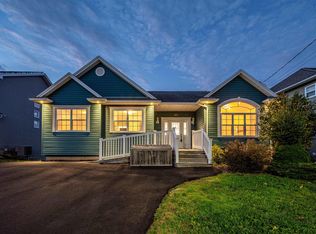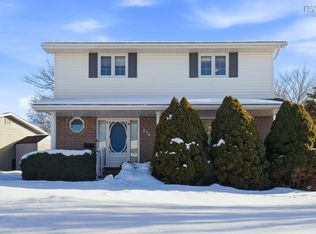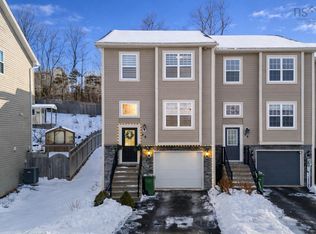162 Beaver Bank Rd, Lower Sackville, NS B4E 0E2
What's special
- 3 days |
- 28 |
- 0 |
Likely to sell faster than
Zillow last checked: 8 hours ago
Listing updated: 10 hours ago
Philip Clarke,
RE/MAX Nova Brokerage
Facts & features
Interior
Bedrooms & bathrooms
- Bedrooms: 3
- Bathrooms: 3
- Full bathrooms: 2
- 1/2 bathrooms: 1
- Main level bathrooms: 1
Bedroom
- Level: Second
- Area: 123.3
- Dimensions: 13.7 x 9
Bedroom 1
- Level: Second
- Area: 131.4
- Dimensions: 14.6 x 9
Bathroom
- Level: Basement
- Length: 10.6
Bathroom 1
- Level: Main
- Length: 7.2
Bathroom 2
- Level: Second
- Length: 10.2
Dining room
- Level: Main
- Area: 116.1
- Dimensions: 12.9 x 9
Family room
- Level: Main
- Area: 176
- Dimensions: 16 x 11
Kitchen
- Level: Main
- Area: 99
- Dimensions: 11 x 9
Living room
- Level: Main
- Length: 19.5
Heating
- Baseboard
Appliances
- Included: Electric Range, Dishwasher, Dryer, Washer, Refrigerator
- Laundry: Laundry Room
Features
- Central Vacuum, High Speed Internet
- Flooring: Ceramic Tile, Hardwood, Laminate
- Basement: Finished,Walk-Out Access
Interior area
- Total structure area: 2,550
- Total interior livable area: 2,550 sqft
- Finished area above ground: 1,840
Video & virtual tour
Property
Parking
- Total spaces: 2
- Parking features: Single, Built-In, Heated Garage, Paved
- Attached garage spaces: 1
- Details: Garage Details(Single Built In)
Features
- Levels: 2 Storey
- Stories: 2
- Patio & porch: Deck
- Has spa: Yes
- Spa features: Bath
Lot
- Size: 2,631.02 Square Feet
- Features: Landscaped, Under 0.5 Acres, Near Public Transit
Details
- Parcel number: 41283193
- Zoning: R1
- Other equipment: Air Exchanger, HRV (Heat Rcvry Ventln), No Rental Equipment
Construction
Type & style
- Home type: SingleFamily
- Property subtype: Single Family Residence
Materials
- Stone, Vinyl Siding
- Roof: Asphalt
Condition
- New construction: No
- Year built: 2010
Utilities & green energy
- Sewer: Municipal
- Water: Municipal
- Utilities for property: Cable Connected, Electricity Connected, Phone Connected, Electric
Community & HOA
Community
- Features: Golf, Park, Playground, Recreation Center, School Bus Service, Shopping, Place of Worship, Beach
Location
- Region: Lower Sackville
Financial & listing details
- Price per square foot: C$208/sqft
- Tax assessed value: C$235,600
- Price range: C$529.9K - C$529.9K
- Date on market: 2/18/2026
- Inclusions: Appliances, Window Dressings
- Ownership: Freehold
- Electric utility on property: Yes
(902) 220-5617
By pressing Contact Agent, you agree that the real estate professional identified above may call/text you about your search, which may involve use of automated means and pre-recorded/artificial voices. You don't need to consent as a condition of buying any property, goods, or services. Message/data rates may apply. You also agree to our Terms of Use. Zillow does not endorse any real estate professionals. We may share information about your recent and future site activity with your agent to help them understand what you're looking for in a home.
Price history
Price history
| Date | Event | Price |
|---|---|---|
| 2/18/2026 | Listed for sale | C$529,900+101.5%C$208/sqft |
Source: | ||
| 5/26/2020 | Sold | C$263,000-2.2%C$103/sqft |
Source: EXIT Realty solds #-3852686742047417278 Report a problem | ||
| 5/11/2020 | Pending sale | C$269,000C$105/sqft |
Source: Assist-2-Sell Homeworks Realty #202002365 Report a problem | ||
| 5/7/2020 | Price change | C$269,000-3.2%C$105/sqft |
Source: Assist-2-Sell Homeworks Realty #202002365 Report a problem | ||
| 4/3/2020 | Price change | C$277,9990%C$109/sqft |
Source: Assist-2-Sell Homeworks Realty #202002365 Report a problem | ||
| 2/10/2020 | Listed for sale | C$278,000+11.2%C$109/sqft |
Source: Assist-2-Sell Homeworks Realty #202002365 Report a problem | ||
| 3/13/2015 | Sold | C$249,900+14.8%C$98/sqft |
Source: Public Record Report a problem | ||
| 8/4/2011 | Sold | C$217,600C$85/sqft |
Source: Public Record Report a problem | ||
Public tax history
Public tax history
| Year | Property taxes | Tax assessment |
|---|---|---|
| 2019 | -- | C$235,600 |
Climate risks
Neighborhood: B4E
Nearby schools
GreatSchools rating
No schools nearby
We couldn't find any schools near this home.
Schools provided by the listing agent
- Elementary: Smokey Drive Elementary School
- Middle: Leslie Thomas Junior High School
- High: Sackville High School
Source: NSAR. This data may not be complete. We recommend contacting the local school district to confirm school assignments for this home.



