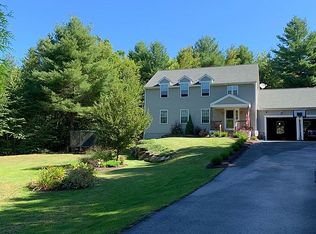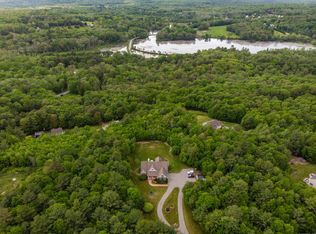Welcome home to this impressive colonial set on 4.73 acres of private country living. Situated off a quiet country road with underground utilities, this home offers 3 bedrooms and 2 ½ baths featuring hardwood, tile floors throughout. The fully applianced kitchen showcases gorgeous granite countertop and is open to both formal dining area, breakfast area and living room with gas fireplace. Just off the breakfast are is a sunroom with sliding glass doors leading to the back deck with built in grill area. Spend your summer night look out into the breathing taking sunsets.The second floor has 3 bedrooms including the master suite which has his/hers walk-in closets and an exquisite master bath. Located above the attached 2 car garage is a generous sized unfinished bonus room. Lots of closet space throughout home and central air. The exterior features include front porch over looking mature gardens, back deck off of the sun room leading down into the privacy of your backyard. This is a must see treasured and well loved home.
This property is off market, which means it's not currently listed for sale or rent on Zillow. This may be different from what's available on other websites or public sources.


