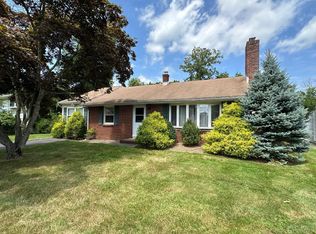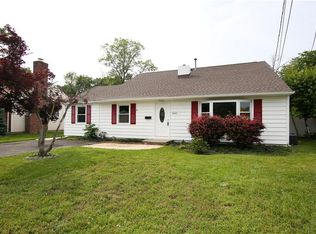Sold for $635,000 on 05/14/25
$635,000
162 Barbara Pl, Middlesex, NJ 08846
5beds
1,892sqft
Single Family Residence
Built in 1963
0.34 Acres Lot
$649,300 Zestimate®
$336/sqft
$3,866 Estimated rent
Home value
$649,300
$591,000 - $714,000
$3,866/mo
Zestimate® history
Loading...
Owner options
Explore your selling options
What's special
NOT IN FLOOD ZONE!! NO FLOOD INSURANCE REQUIRED. Step into this fully updated 5-bedroom, 2-bath home, where modern elegance meets comfort. The bright and sunny living rooms feature an open layout, gleaming hardwood floors, and stylish new lighting. The brand-new kitchen is a showstopper, boasting sleek quartz countertops, all-new cabinets, and stainless steel appliances. The main level has 3 large bedrooms with hardwood floor and a updated bathroom with new luxury tile flooring and backsplash. Lower level offer additional 2 bedrooms, full bathroom and a spacious great room which opens up to the deck. a fully fenced backyard is ideal for relaxation or entertaining. Brand new vinyl siding, new Lennox heating and cooling system and a brand new garage door makes this property complete. Its prime location offers easy access to Route 22, i287, i78, Dunellen train station(NJ Transit) and an array of dining & shopping options. Schedule your showing today!
Zillow last checked: 8 hours ago
Listing updated: 8 hours ago
Listed by:
VIRENDRASING PINGLIYA,
RE/MAX FIRST REALTY II 908-664-1500
Source: All Jersey MLS,MLS#: 2561233M
Facts & features
Interior
Bedrooms & bathrooms
- Bedrooms: 5
- Bathrooms: 2
- Full bathrooms: 2
Dining room
- Features: Formal Dining Room
Kitchen
- Features: Kitchen Island, Kitchen Exhaust Fan, Separate Dining Area
Basement
- Area: 0
Heating
- Forced Air
Cooling
- Central Air
Appliances
- Included: Self Cleaning Oven, Dishwasher, Gas Range/Oven, Exhaust Fan, Microwave, Refrigerator, Kitchen Exhaust Fan, Gas Water Heater
Features
- 2 Bedrooms, Bath Full, Storage, Laundry Room, Utility Room, 3 Bedrooms, Dining Room, Family Room, Kitchen, Living Room, None
- Flooring: Vinyl-Linoleum, Wood
- Has basement: No
- Has fireplace: No
Interior area
- Total structure area: 1,892
- Total interior livable area: 1,892 sqft
Property
Parking
- Total spaces: 1
- Parking features: 1 Car Width, Built-In Garage
- Attached garage spaces: 1
- Has uncovered spaces: Yes
Features
- Levels: Two, Bi-Level
- Stories: 2
Lot
- Size: 0.34 Acres
- Features: Cul-De-Sac, Dead - End Street
Details
- Parcel number: 1000072000000012
- Zoning: R-75
Construction
Type & style
- Home type: SingleFamily
- Architectural style: Bi-Level
- Property subtype: Single Family Residence
Materials
- Roof: Asphalt
Condition
- Year built: 1963
Utilities & green energy
- Gas: Natural Gas
- Sewer: Public Sewer
- Water: Public
- Utilities for property: Cable Connected, Electricity Connected, Natural Gas Connected
Community & neighborhood
Location
- Region: Middlesex
Other
Other facts
- Ownership: Fee Simple
Price history
| Date | Event | Price |
|---|---|---|
| 5/14/2025 | Sold | $635,000+5.9%$336/sqft |
Source: | ||
| 4/1/2025 | Pending sale | $599,900$317/sqft |
Source: | ||
| 4/1/2025 | Contingent | $599,900$317/sqft |
Source: | ||
| 3/22/2025 | Listed for sale | $599,900+50%$317/sqft |
Source: | ||
| 12/27/2024 | Sold | $400,000-5.9%$211/sqft |
Source: | ||
Public tax history
| Year | Property taxes | Tax assessment |
|---|---|---|
| 2024 | $11,093 +5% | $479,400 |
| 2023 | $10,561 +5.5% | $479,400 +373.7% |
| 2022 | $10,010 +2.6% | $101,200 |
Find assessor info on the county website
Neighborhood: 08846
Nearby schools
GreatSchools rating
- 6/10Hazelwood Elementary SchoolGrades: PK-3Distance: 0.5 mi
- 4/10Von E Mauger Middle SchoolGrades: 6-8Distance: 0.6 mi
- 4/10Middlesex High SchoolGrades: 9-12Distance: 0.9 mi
Get a cash offer in 3 minutes
Find out how much your home could sell for in as little as 3 minutes with a no-obligation cash offer.
Estimated market value
$649,300
Get a cash offer in 3 minutes
Find out how much your home could sell for in as little as 3 minutes with a no-obligation cash offer.
Estimated market value
$649,300

