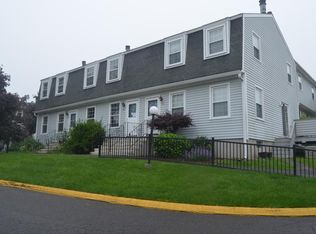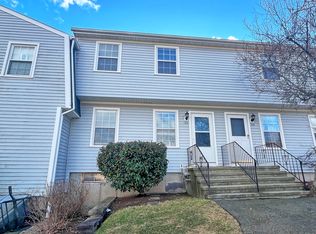This 2 bed, 1.5 bath, completely update condo is waiting for you to call it home! Main level includes, living room with fireplace, nicely sized dining room with hardwood floors and slider to a deck, completely updated kitchen (granite tops, stainless appliances) and half bath. Upstairs there are 2 large bedrooms with fresh carpets and a full bath. Basement is finished with additional storage areas and a hatch to the outside to make storage/moving a breeze. Also offers, gas utilities, newer mechanicals, 2 assigned parking spots (with PLENTY of visitor parking), and is located close to highways, shopping, eateries and has walkability to Veteran's park! Agent related.
This property is off market, which means it's not currently listed for sale or rent on Zillow. This may be different from what's available on other websites or public sources.

