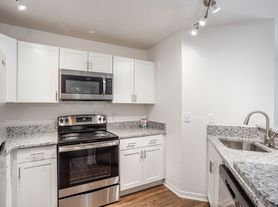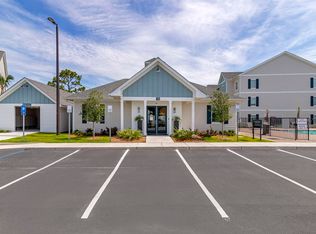Spacious 1800sq ft 3 bed/2bath duplex for rent! This home features a open floor plan with large family room. The master bathroom features a soaking tub and walk in shower. Enjoy the large screened in porch overlooking the pond in the backyard. HOA maintains grass. Tenant maintains flowerbeds. Resident portal available for 24/7 online access for easy payments and other features. $65 application fee per person over the age of 18. Credit check (minimum 600), income verification (3 times the rent), and clean rental history required during the application process. Completed applications (all documentation included) are processed on a first come basis. Nonrefundable pet fee of $300 per pet with breed restrictions and owner approval. Must also submit updated rabies vaccination records during the application process. Give our office a call today to schedule an appointment.
Copyright Georgia MLS. All rights reserved. Information is deemed reliable but not guaranteed.
Apartment for rent
$1,900/mo
162 Austin Ryan Dr, Kingsland, GA 31548
3beds
1,794sqft
Price may not include required fees and charges.
Multifamily
Available now
Cats, dogs OK
Central air, ceiling fan
In hall laundry
4 Attached garage spaces parking
Electric, central
What's special
Open floor planWalk in showerLarge screened in porchOverlooking the pondLarge family roomMaster bathroomSoaking tub
- 4 days |
- -- |
- -- |
Travel times
Looking to buy when your lease ends?
Consider a first-time homebuyer savings account designed to grow your down payment with up to a 6% match & a competitive APY.
Facts & features
Interior
Bedrooms & bathrooms
- Bedrooms: 3
- Bathrooms: 2
- Full bathrooms: 2
Rooms
- Room types: Family Room
Heating
- Electric, Central
Cooling
- Central Air, Ceiling Fan
Appliances
- Included: Dishwasher, Microwave, Refrigerator
- Laundry: In Hall, In Unit, Laundry Closet
Features
- Ceiling Fan(s), Double Vanity, Master Downstairs, Tile Bath, Tray Ceiling(s), Walk-In Closet(s)
- Flooring: Laminate, Tile
Interior area
- Total interior livable area: 1,794 sqft
Property
Parking
- Total spaces: 4
- Parking features: Attached, Garage
- Has attached garage: Yes
- Details: Contact manager
Features
- Stories: 1
- Exterior features: Architecture Style: Traditional, Attached, Double Vanity, Flooring: Laminate, Garage, Garage Door Opener, Heating system: Central, Heating: Electric, In Hall, Laundry, Laundry Closet, Level, Lot Features: Level, Master Downstairs, Oven/Range (Combo), Park, Parking Pad, Pond, Pool, Roof Type: Composition, Tile Bath, Tray Ceiling(s), Walk-In Closet(s)
- Has water view: Yes
- Water view: Waterfront
Details
- Parcel number: 120E088A
Construction
Type & style
- Home type: MultiFamily
- Property subtype: MultiFamily
Materials
- Roof: Composition
Condition
- Year built: 2004
Building
Management
- Pets allowed: Yes
Community & HOA
Community
- Features: Pool
HOA
- Amenities included: Pool
Location
- Region: Kingsland
Financial & listing details
- Lease term: Contact For Details
Price history
| Date | Event | Price |
|---|---|---|
| 10/28/2025 | Listed for rent | $1,900$1/sqft |
Source: GAMLS #10632743 | ||
| 6/16/2025 | Listing removed | $1,900$1/sqft |
Source: GAMLS #10537454 | ||
| 6/5/2025 | Listed for rent | $1,900$1/sqft |
Source: GAMLS #10537454 | ||
| 5/20/2025 | Sold | $255,000-1.9%$142/sqft |
Source: | ||
| 5/3/2025 | Pending sale | $260,000$145/sqft |
Source: | ||

