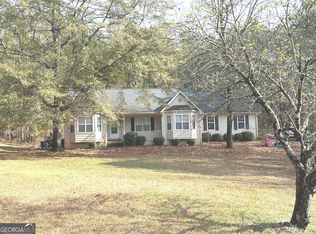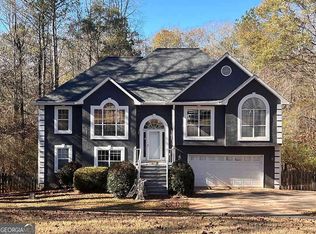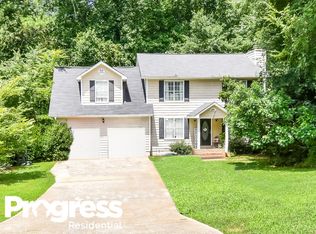Closed
$320,000
162 Ashley Trace Dr, Locust Grove, GA 30248
3beds
1,880sqft
Single Family Residence
Built in 1994
1.33 Acres Lot
$313,400 Zestimate®
$170/sqft
$2,019 Estimated rent
Home value
$313,400
$282,000 - $348,000
$2,019/mo
Zestimate® history
Loading...
Owner options
Explore your selling options
What's special
Stunning 1.5 story home on 1.33 Acres that offers an exceptional blend of comfort and elegance. When you walk in you have beautiful LVP flooring in the living room, vaulted ceiling and a marble gas starter fireplace. Move forward to a Gorgeous kitchen with white cabinets, granite countertops, mosaic tile backsplash, white appliances, double stainless steal sink, a small island and 6 seated dining area. Lvp flooring in the hallway and thru out all the bedrooms. Large master bedroom with tray ceilings, walk in closet, Master bathroom with a soak in tub, stand up shower and double vanity. French doors in Master bedroom lead out back to a huge deck for relaxing. There are two other bedrooms that can turned into an office or a guest room. Oh and don't forget the full size Bonus room over the garage with built in cabinets. This home is well maintained. New Hvac system in Feb/2025, water heater a year old, new moisture barrier and insulation installed in crawlspace Mar 2025.The home is located in the middle of everything. Everything is five minutes away, including Tanger outlet, grocery stores, restaurants, and schools. Professional pictures coming soon.
Zillow last checked: 8 hours ago
Listing updated: May 05, 2025 at 05:26pm
Listed by:
Darlena Borders 770-833-1970,
Sellers Realty LLC
Bought with:
Sade Burroughs, 349475
Virtual Properties Realty.Net
Source: GAMLS,MLS#: 10489315
Facts & features
Interior
Bedrooms & bathrooms
- Bedrooms: 3
- Bathrooms: 2
- Full bathrooms: 2
- Main level bathrooms: 2
- Main level bedrooms: 3
Dining room
- Features: L Shaped
Kitchen
- Features: Country Kitchen, Kitchen Island
Heating
- Central, Electric
Cooling
- Ceiling Fan(s), Central Air, Electric
Appliances
- Included: Gas Water Heater, Oven/Range (Combo)
- Laundry: Laundry Closet
Features
- Master On Main Level, Tray Ceiling(s), Vaulted Ceiling(s), Walk-In Closet(s)
- Flooring: Carpet, Sustainable, Tile, Vinyl
- Basement: None
- Attic: Pull Down Stairs
- Number of fireplaces: 1
- Fireplace features: Gas Starter, Living Room
Interior area
- Total structure area: 1,880
- Total interior livable area: 1,880 sqft
- Finished area above ground: 1,880
- Finished area below ground: 0
Property
Parking
- Total spaces: 2
- Parking features: Garage, Garage Door Opener
- Has garage: Yes
Features
- Levels: One and One Half
- Stories: 1
Lot
- Size: 1.33 Acres
- Features: None
Details
- Parcel number: 059A01027000
Construction
Type & style
- Home type: SingleFamily
- Architectural style: Ranch,Traditional
- Property subtype: Single Family Residence
Materials
- Wood Siding
- Roof: Composition
Condition
- Resale
- New construction: No
- Year built: 1994
Utilities & green energy
- Sewer: Septic Tank
- Water: Public
- Utilities for property: Cable Available, Electricity Available, High Speed Internet, Natural Gas Available, Water Available
Community & neighborhood
Security
- Security features: Security System, Smoke Detector(s)
Community
- Community features: None
Location
- Region: Locust Grove
- Subdivision: Ashley Trace
Other
Other facts
- Listing agreement: Exclusive Right To Sell
- Listing terms: Cash,Conventional,FHA,VA Loan
Price history
| Date | Event | Price |
|---|---|---|
| 5/5/2025 | Sold | $320,000$170/sqft |
Source: | ||
| 4/4/2025 | Pending sale | $320,000$170/sqft |
Source: CGMLS #252156 | ||
| 3/31/2025 | Listed for sale | $320,000+223.6%$170/sqft |
Source: | ||
| 12/8/1994 | Sold | $98,900$53/sqft |
Source: Public Record | ||
Public tax history
| Year | Property taxes | Tax assessment |
|---|---|---|
| 2024 | $3,196 +16.5% | $113,440 +0.5% |
| 2023 | $2,743 -1.2% | $112,880 +21.3% |
| 2022 | $2,775 +21.2% | $93,040 +28% |
Find assessor info on the county website
Neighborhood: 30248
Nearby schools
GreatSchools rating
- 3/10Luella Elementary SchoolGrades: PK-5Distance: 1.5 mi
- 4/10Luella Middle SchoolGrades: 6-8Distance: 1.1 mi
- 4/10Luella High SchoolGrades: 9-12Distance: 1.1 mi
Schools provided by the listing agent
- Elementary: Luella
- Middle: Luella
- High: Luella
Source: GAMLS. This data may not be complete. We recommend contacting the local school district to confirm school assignments for this home.
Get a cash offer in 3 minutes
Find out how much your home could sell for in as little as 3 minutes with a no-obligation cash offer.
Estimated market value
$313,400
Get a cash offer in 3 minutes
Find out how much your home could sell for in as little as 3 minutes with a no-obligation cash offer.
Estimated market value
$313,400


