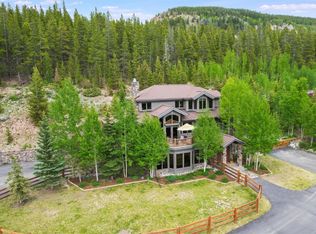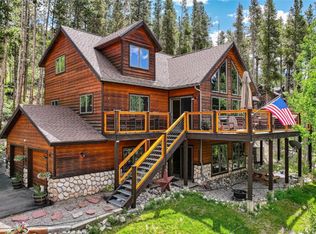Sold for $2,725,000 on 11/15/23
$2,725,000
162 Alpenview Road, Blue River, CO 80424
4beds
4,447sqft
Single Family Residence
Built in 1989
1 Acres Lot
$2,937,100 Zestimate®
$613/sqft
$7,710 Estimated rent
Home value
$2,937,100
$2.61M - $3.32M
$7,710/mo
Zestimate® history
Loading...
Owner options
Explore your selling options
What's special
You have arrived at Alpenview, your private mountain retreat only 5 minutes to the downtown historic district of Breckenridge and Ski Resort. This home was built to perfectly take in the beauty of the Ten Mile Range and the entire Upper Blue River Valley with astounding views from Hoosier Pass to Frisco. The luxurious 4 Bed plus Office/4 Bath home offers a rare combination of elegance, privacy, function, and proximity to the great outdoors with great access to endless trails for hiking, biking, skiing/snowboarding, and off-road pursuits. The cozy, functional and open floor plan bathed in natural light invite everyone to gather. Expansive walls of windows allow for the perfect framing of ski area views and multiple mountain ranges throughout the home. Gourmet kitchen boasts high-end appliances, finishes, and ample pantry and counter space for the culinary inclined. Relax by the great room fireplace after a soak in the hot tub. Multiple decks directly off the common areas easily blend indoor/outdoor living and dining opportunities. Large lower level family/TV/rec room with wet bar provides opportunities for good separation of activities when desired. Ownership offers private access to fishing and boating on the nearby Goose Pasture Tarn. Rare deeded water rights allow for outdoor irrigation. This home has never been rented but could thrive as a short term rental, subject to the town of Blue River guidelines/restrictions. Home comes partially furnished; an inventory list of personal property is available to view. Visit the Matterport 3D Interactive Tour of the home to walk through the floor plan in 3D: https://my.matterport.com/show/?m=dzzoKN8FSbP&brand=0&lp=1&guides=0
Zillow last checked: 8 hours ago
Listing updated: November 15, 2023 at 11:59am
Listed by:
Rick Eisenberg 970-547-4662,
Wild Roses Real Estate LLC
Bought with:
Other MLS Non-REcolorado
NON MLS PARTICIPANT
Source: REcolorado,MLS#: 9526121
Facts & features
Interior
Bedrooms & bathrooms
- Bedrooms: 4
- Bathrooms: 4
- Full bathrooms: 3
- 3/4 bathrooms: 1
- Main level bathrooms: 2
- Main level bedrooms: 2
Bedroom
- Level: Main
Bedroom
- Level: Main
Bedroom
- Level: Upper
Bedroom
- Level: Upper
Bathroom
- Level: Main
Bathroom
- Level: Main
Bathroom
- Level: Upper
Bathroom
- Level: Upper
Dining room
- Level: Main
Family room
- Level: Main
Kitchen
- Level: Main
Living room
- Level: Main
Office
- Level: Main
Heating
- Baseboard, Hot Water, Natural Gas
Cooling
- None
Appliances
- Included: Dishwasher, Dryer, Oven, Range, Range Hood, Refrigerator, Washer, Wine Cooler
Features
- Ceiling Fan(s), Entrance Foyer, Five Piece Bath, Granite Counters, High Ceilings, High Speed Internet, Kitchen Island, Open Floorplan, Pantry, Primary Suite, Smoke Free, Walk-In Closet(s), Wet Bar
- Flooring: Carpet, Tile, Wood
- Windows: Double Pane Windows, Window Coverings, Window Treatments
- Basement: Walk-Out Access
- Number of fireplaces: 2
- Fireplace features: Family Room, Living Room
Interior area
- Total structure area: 4,447
- Total interior livable area: 4,447 sqft
- Finished area above ground: 2,799
Property
Parking
- Total spaces: 2
- Parking features: Garage - Attached
- Attached garage spaces: 2
Features
- Levels: Three Or More
- Patio & porch: Covered, Deck
- Exterior features: Gas Grill
- Has spa: Yes
- Spa features: Spa/Hot Tub, Heated
- Fencing: Partial
Lot
- Size: 1 Acres
- Features: Corner Lot, Cul-De-Sac, Sloped
Details
- Parcel number: 101104
- Zoning: BR-R1
- Special conditions: Standard
Construction
Type & style
- Home type: SingleFamily
- Architectural style: Mountain Contemporary
- Property subtype: Single Family Residence
Materials
- Wood Siding
Condition
- Year built: 1989
Utilities & green energy
- Water: Well
- Utilities for property: Cable Available, Electricity Connected, Internet Access (Wired), Natural Gas Connected
Community & neighborhood
Security
- Security features: Carbon Monoxide Detector(s), Smoke Detector(s)
Location
- Region: Breckenridge
- Subdivision: Spillway Sub
Other
Other facts
- Listing terms: 1031 Exchange,Cash,Conventional
- Ownership: Corporation/Trust
- Road surface type: Paved
Price history
| Date | Event | Price |
|---|---|---|
| 11/15/2023 | Sold | $2,725,000-4.4%$613/sqft |
Source: | ||
| 10/16/2023 | Pending sale | $2,850,000$641/sqft |
Source: | ||
| 10/3/2023 | Price change | $2,850,000-1.7%$641/sqft |
Source: | ||
| 7/31/2023 | Price change | $2,900,000-6.5%$652/sqft |
Source: | ||
| 7/7/2023 | Listed for sale | $3,100,000+85.6%$697/sqft |
Source: | ||
Public tax history
| Year | Property taxes | Tax assessment |
|---|---|---|
| 2025 | $10,560 -0.3% | $165,369 -11.2% |
| 2024 | $10,596 +46.7% | $186,133 -10.8% |
| 2023 | $7,222 -2% | $208,768 +87.4% |
Find assessor info on the county website
Neighborhood: Blue River
Nearby schools
GreatSchools rating
- 5/10Breckenridge Elementary SchoolGrades: K-5Distance: 1.5 mi
- 4/10Summit Middle SchoolGrades: 6-8Distance: 9.2 mi
- 5/10Summit High SchoolGrades: 9-12Distance: 7.5 mi
Schools provided by the listing agent
- Elementary: Breckenridge
- Middle: Summit
- High: Summit
- District: Summit RE-1
Source: REcolorado. This data may not be complete. We recommend contacting the local school district to confirm school assignments for this home.

