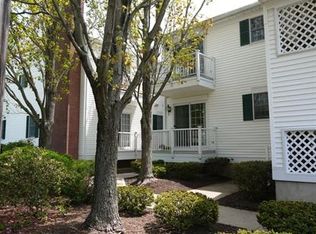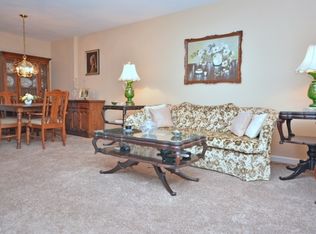Closed
$479,000
162 Alexandria Way Condo, Bernards Twp., NJ 07920
2beds
2baths
--sqft
Single Family Residence
Built in 1987
-- sqft lot
$511,500 Zestimate®
$--/sqft
$3,178 Estimated rent
Home value
$511,500
$476,000 - $547,000
$3,178/mo
Zestimate® history
Loading...
Owner options
Explore your selling options
What's special
Zillow last checked: 15 hours ago
Listing updated: August 04, 2025 at 09:10am
Listed by:
Frank Chiaverini 973-267-8990,
Coldwell Banker Realty
Bought with:
Margaret Sellers
Coldwell Banker Realty
Source: GSMLS,MLS#: 3965713
Price history
| Date | Event | Price |
|---|---|---|
| 8/4/2025 | Sold | $479,000 |
Source: | ||
| 7/16/2025 | Pending sale | $479,000 |
Source: | ||
| 5/28/2025 | Listed for sale | $479,000 |
Source: | ||
| 4/10/2025 | Pending sale | $479,000 |
Source: | ||
| 3/28/2025 | Listed for sale | $479,000+108.3% |
Source: | ||
Public tax history
| Year | Property taxes | Tax assessment |
|---|---|---|
| 2025 | $6,940 +14.1% | $390,100 +14.1% |
| 2024 | $6,084 +5.3% | $342,000 +11.6% |
| 2023 | $5,781 +5.8% | $306,500 +11.4% |
Find assessor info on the county website
Neighborhood: 07920
Nearby schools
GreatSchools rating
- 9/10Cedar Hill SchoolGrades: K-5Distance: 2.1 mi
- 9/10William Annin Middle SchoolGrades: 6-8Distance: 1.8 mi
- 7/10Ridge High SchoolGrades: 9-12Distance: 2.3 mi
Get a cash offer in 3 minutes
Find out how much your home could sell for in as little as 3 minutes with a no-obligation cash offer.
Estimated market value$511,500
Get a cash offer in 3 minutes
Find out how much your home could sell for in as little as 3 minutes with a no-obligation cash offer.
Estimated market value
$511,500

