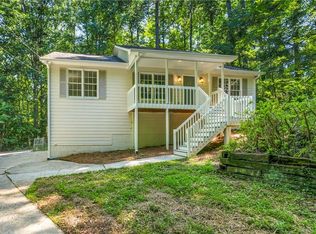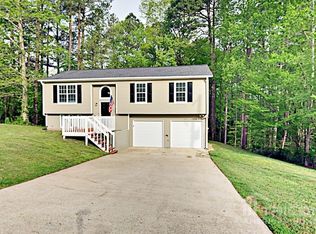Closed
$265,000
162 Adelene Way, Dallas, GA 30157
3beds
1,612sqft
Single Family Residence, Residential
Built in 1991
0.49 Acres Lot
$265,600 Zestimate®
$164/sqft
$1,824 Estimated rent
Home value
$265,600
$236,000 - $297,000
$1,824/mo
Zestimate® history
Loading...
Owner options
Explore your selling options
What's special
Charming home nestled on a lush low maintenance lot in a neighborhood w/ NO HOA! This home has new engineered wood flooring throughout the entire main level & tons of natural light throughout! Spacious family room is open to both the kitchen & dining room. Updated kitchen has new white cabinets, all stainless steel appliances w/ gas stove, new light speckled granite countertops, new sink base, new faucet, new kitchen drains, & a separate pantry! Kitchen has granite overhang for bar seating! Separate exterior door through the dining room leads to a back deck w/ stairs going down into the backyard perfect for grilling out or entertaining. Head down the hall to the extra spacious master suite that has an additional office area, workspace, or sitting room w/ another closet! (Could turn the master sitting room back into a third bedroom if desired) Master features a walk-in closet & a private bathroom w/ tub/shower combo! Second bedroom has easy access to the full hall bathroom that is also convenient for any guests. Head to the finished lower level w/ LVT flooring that has a rec room/additional living room perfect for lounging or game nights that could easily make for a third bedroom! You will also find the laundry conveniently tucked away and this lower level has access into the oversized 2 car garage! This home is complete w/ many updates including a new toilet in the guest bathroom, new stair treads & risers, new blinds in kitchen & family room, newer light fixtures & ceiling fans, & a new central AC & heating installed in 2022. All new back deck just added at the end of May 2024. Be sure to stop & take a moment to view the gorgeous cherry tree sitting directly in the front yard!
Zillow last checked: 8 hours ago
Listing updated: July 09, 2024 at 11:59pm
Listing Provided by:
Lisa Simpson,
Realty One Group Edge 404-428-7963,
David Simpson,
Realty One Group Edge
Bought with:
Tiffani Phelps, 378631
Godhigh & Associates Realty Company
Source: FMLS GA,MLS#: 7376305
Facts & features
Interior
Bedrooms & bathrooms
- Bedrooms: 3
- Bathrooms: 2
- Full bathrooms: 2
- Main level bathrooms: 2
- Main level bedrooms: 2
Primary bedroom
- Features: Double Master Bedroom, Oversized Master, Sitting Room
- Level: Double Master Bedroom, Oversized Master, Sitting Room
Bedroom
- Features: Double Master Bedroom, Oversized Master, Sitting Room
Primary bathroom
- Features: Separate Tub/Shower
Dining room
- Features: Open Concept, Separate Dining Room
Kitchen
- Features: Breakfast Bar, Cabinets White, Eat-in Kitchen, Pantry, Stone Counters, View to Family Room
Heating
- Central, Forced Air, Natural Gas
Cooling
- Ceiling Fan(s), Central Air
Appliances
- Included: Dishwasher, Disposal, Gas Cooktop, Gas Oven, Microwave, Refrigerator
- Laundry: Lower Level
Features
- Entrance Foyer, High Speed Internet, His and Hers Closets, Walk-In Closet(s)
- Flooring: Hardwood, Laminate
- Windows: Insulated Windows
- Basement: Driveway Access,Exterior Entry,Finished,Interior Entry,Partial,Walk-Out Access
- Has fireplace: No
- Fireplace features: None
- Common walls with other units/homes: No Common Walls
Interior area
- Total structure area: 1,612
- Total interior livable area: 1,612 sqft
- Finished area above ground: 1,612
- Finished area below ground: 0
Property
Parking
- Total spaces: 2
- Parking features: Attached, Drive Under Main Level, Driveway, Garage, Garage Faces Front
- Attached garage spaces: 2
- Has uncovered spaces: Yes
Accessibility
- Accessibility features: None
Features
- Levels: Two
- Stories: 2
- Patio & porch: Deck, Front Porch
- Exterior features: Balcony, Private Yard, Rain Gutters, Rear Stairs
- Pool features: None
- Spa features: None
- Fencing: None
- Has view: Yes
- View description: Trees/Woods
- Waterfront features: None
- Body of water: None
Lot
- Size: 0.49 Acres
- Dimensions: 131x158x137x159
- Features: Back Yard, Front Yard, Wooded
Details
- Additional structures: None
- Parcel number: 020010
- Other equipment: None
- Horse amenities: None
Construction
Type & style
- Home type: SingleFamily
- Architectural style: Traditional
- Property subtype: Single Family Residence, Residential
Materials
- HardiPlank Type
- Foundation: Concrete Perimeter
- Roof: Composition
Condition
- Resale
- New construction: No
- Year built: 1991
Utilities & green energy
- Electric: 110 Volts
- Sewer: Public Sewer
- Water: Public
- Utilities for property: Cable Available, Electricity Available, Natural Gas Available, Sewer Available, Water Available
Green energy
- Energy efficient items: Appliances, HVAC, Lighting, Thermostat
- Energy generation: None
Community & neighborhood
Security
- Security features: Carbon Monoxide Detector(s), Smoke Detector(s)
Community
- Community features: Near Schools, Street Lights
Location
- Region: Dallas
- Subdivision: Baldwin Hills
Other
Other facts
- Road surface type: None
Price history
| Date | Event | Price |
|---|---|---|
| 7/3/2024 | Sold | $265,000$164/sqft |
Source: | ||
| 6/13/2024 | Pending sale | $265,000$164/sqft |
Source: | ||
| 5/17/2024 | Price change | $265,000-3.6%$164/sqft |
Source: | ||
| 4/30/2024 | Price change | $275,000-6.8%$171/sqft |
Source: | ||
| 4/25/2024 | Listed for sale | $295,000+35%$183/sqft |
Source: | ||
Public tax history
| Year | Property taxes | Tax assessment |
|---|---|---|
| 2025 | $2,586 -2.2% | $108,224 +4% |
| 2024 | $2,643 +16% | $104,060 +11.2% |
| 2023 | $2,279 +65.5% | $93,612 +21.9% |
Find assessor info on the county website
Neighborhood: 30157
Nearby schools
GreatSchools rating
- 5/10Nebo Elementary SchoolGrades: PK-5Distance: 2.2 mi
- 6/10South Paulding Middle SchoolGrades: 6-8Distance: 0.9 mi
- 4/10Paulding County High SchoolGrades: 9-12Distance: 4.9 mi
Schools provided by the listing agent
- Elementary: Nebo
- Middle: South Paulding
- High: Paulding County
Source: FMLS GA. This data may not be complete. We recommend contacting the local school district to confirm school assignments for this home.
Get a cash offer in 3 minutes
Find out how much your home could sell for in as little as 3 minutes with a no-obligation cash offer.
Estimated market value
$265,600
Get a cash offer in 3 minutes
Find out how much your home could sell for in as little as 3 minutes with a no-obligation cash offer.
Estimated market value
$265,600

