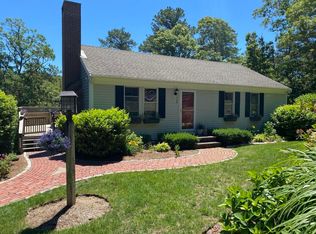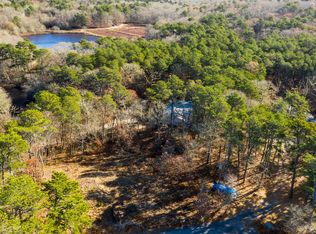Pondfront on Owl Pond with pristine kettle pond water! Surrounded by 3 awe-inspiring ponds this peaceful sanctuary is situated on .94 acre. Swim, kayak and fish from your private dock! This renovated 4 bedroom, 3 bath Cape home features a new roof, updated kitchen w/island pantry, 3 tiled baths, luxury laminate flooring, a stunning fireplace facade in the great room w/12 ceilings, fresh paint inside out, a new outdoor shower and a deck to enjoy the beautiful sunsets. The walk-out lower level features an entertainment zone, a workshop utility room and a 2-car garage. This home is being sold with high end furnishings coastal accents as a turn-key rental with proven rental history. 6 zone AC to be installed 2/1/21. A 20,000 square foot lot w/3-bedroom septic system across the street is included for family compound potential. Conveniently located near Nickerson State Park, the Cape Cod Rail Trail and bay side sandy beaches. The perfect place to get-away and enjoy waterfront living in Brewster!
This property is off market, which means it's not currently listed for sale or rent on Zillow. This may be different from what's available on other websites or public sources.

