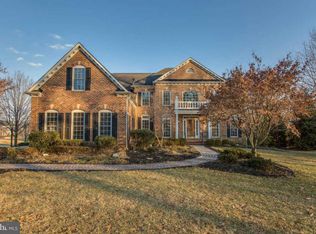Tired of the hustle and bustle, enjoy the feel of country but minutes to I-70. and quaint local shopping & eateries. Classic designer features abounds in this 4000 sq ft home in Maple Ridge. When you enter your home you will feel the opulence of this home from the 2 story foyer and the cascading staircase. Enjoy nights by the warmth of your family room fireplace. Holiday dinners gathered in the large dining room. Be impressed with the gleaming like new wood floors. Eat in kitchen provides many convenient features for the cook in the family or if you just like to gather around the center island with seating for 6. Who doesn't like the charm of a back staircase for those great family photos and Sunday breakfasts. Decorative columns, trey ceiling, dual staircase, Look no further this NV Home Hyde Park Model, will make you will fall in love with the well designed walk in pantry, gourmet kitchen,large transom windows for plenty of natural light, first floor office is a bonus and a welcome surprise, family room boasts 2 story gas fireplace, and vaulted ceiling, second floor hosts 4 ample size bedrooms, everyone will have their needed space, luxury owner's suite with tray ceiling, jacuzzi tub, his & her closets, tile floor, & separate shower with bench seat, guest suite offers a walk in closet and a private bath, the 3 & 4th bedroom are perfectly situated with a Jack & Jill bath between, the walk out basement awaits your finishing touches to become your recreation room or media haven and provide an additional 1800 sf ft of living space. the oversized 20x22 side entry garage for your cars & toys,.95 acre lot. Close to 70 for easy access north and south. 30 minutes to Frederick or Ellicott City, Close to 3 parks, 2 golf clubs. Check out the local community amenities photos.
This property is off market, which means it's not currently listed for sale or rent on Zillow. This may be different from what's available on other websites or public sources.
