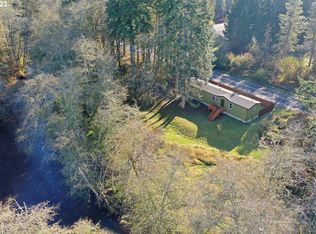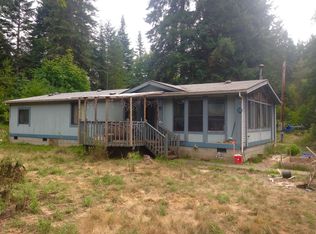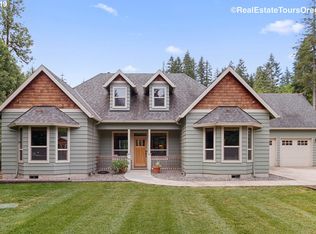Cute,cozy,country bungalow set on 3 plus charming acres of manicured lawns & multiple outbuildings, designed to make country living easy. River front access, along with walk in cooler, greenhouse makes this your year round escape and retreat. Easy access to 26 and Hi-Tech. Terrific shop with power, barn and greenhouse, ideal for all hobbies. This is a must see!!
This property is off market, which means it's not currently listed for sale or rent on Zillow. This may be different from what's available on other websites or public sources.



