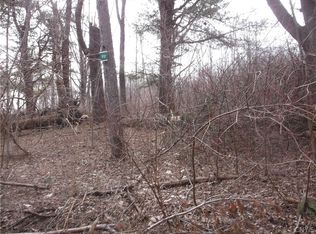Closed
$325,000
16195 Irwin Rd, Sterling, NY 13156
2beds
1,288sqft
Single Family Residence
Built in 1989
5.2 Acres Lot
$365,300 Zestimate®
$252/sqft
$1,836 Estimated rent
Home value
$365,300
$343,000 - $395,000
$1,836/mo
Zestimate® history
Loading...
Owner options
Explore your selling options
What's special
WELCOME TO PURE PERFECTION....BY FAR ONE OF THE NICEST, METICULOUS HOMES I HAVE EVER HAD THE PLEASURE OF MARKETING! THIS LOG HOME HAS BEEN EXTREMELY WELL CARED FOR AND OFFERS A WATER RIGHT OF WAY TO YOUR OWN PRIVATE BEACH...ALSO INCLUDES AN ADJACENT BUILDING LOT WITH DEEDED RIGHTS...KEEP FOR YOURSELF OF YOU CAN SUBDIVIDE! THE COVERED FRONT PORCH OFFERS RELAXING MORNINGS AND EVENINGS; THE SERENE BACKYARD ASSURES PLENTY OF WILDLIFE. AS YOU ENTER YOU WILL APPRECIATE THE OPEN FLOOR PLAN WITH CUSTOM, HAND SELECTED CHARACTER THRUOUT BEGINNING WITH THE HANDSCRAPED BAMBOO FLOORING AND LOG STAIRCASE. CONTINUE ON INTO THE KITCHEN TO FIND A FOREVERMARK KITCHEN, NEW APPLIANCES AND TASTEFUL COUNTERS; THERE IS ALSO A DINING AREA THAT WORKS WELL FOR FAMILY GATHERINGS, THE LIVING ROOM OFFERS A COZY FIREPLACE WITH A CUSTOM BLACK WALNUT MANTLE AND HANDCRAFTED BLACK WALNUT AND AMBROSIA MAPLE BARN DOORS THAT CONTAIN THE ENTERTAINMENT AREA. UPSTAIRS YOU WILL FIND TWO LARGE BEDROOMS AND A FULL BATH; THE LOWER LEVEL IS FINISHED AS WELL WITH A LIVE EDGE HICKORY BAR, A PELLET STOVE AND THE LAUNDRY AREA. A NEW 14 X 24 SHED, GRAPE VINES AND ELDERBERRY BUSHES, TOO!
Zillow last checked: 8 hours ago
Listing updated: September 16, 2023 at 04:20am
Listed by:
Teri L Beckwith 315-622-5757,
Hunt Real Estate ERA
Bought with:
Michael L. Hardesty, 10401348318
Lake Homes Realty LLC
Source: NYSAMLSs,MLS#: S1477916 Originating MLS: Syracuse
Originating MLS: Syracuse
Facts & features
Interior
Bedrooms & bathrooms
- Bedrooms: 2
- Bathrooms: 2
- Full bathrooms: 1
- 1/2 bathrooms: 1
- Main level bathrooms: 1
Heating
- Electric, Other, See Remarks, Baseboard
Appliances
- Included: Dryer, Electric Water Heater, Gas Oven, Gas Range, Refrigerator, Washer
- Laundry: In Basement
Features
- Ceiling Fan(s), Separate/Formal Dining Room, Entrance Foyer, Separate/Formal Living Room, Granite Counters, Country Kitchen, Solid Surface Counters, Natural Woodwork
- Flooring: Hardwood, Varies
- Windows: Thermal Windows
- Basement: Full,Finished
- Number of fireplaces: 2
Interior area
- Total structure area: 1,288
- Total interior livable area: 1,288 sqft
Property
Parking
- Parking features: No Garage
Features
- Patio & porch: Open, Porch
- Exterior features: Gravel Driveway
- Waterfront features: Deeded Access, Lake
- Body of water: Lake Ontario
- Frontage length: 0
Lot
- Size: 5.20 Acres
- Dimensions: 932 x 610
Details
- Additional structures: Poultry Coop, Shed(s), Storage
- Parcel number: 05568900200000020470000000
- Special conditions: Standard
Construction
Type & style
- Home type: SingleFamily
- Architectural style: Log Home
- Property subtype: Single Family Residence
Materials
- Wood Siding
- Foundation: Poured
- Roof: Asphalt
Condition
- Resale
- Year built: 1989
Utilities & green energy
- Electric: Circuit Breakers
- Sewer: Septic Tank
- Water: Connected, Public
- Utilities for property: Cable Available, High Speed Internet Available, Water Connected
Community & neighborhood
Security
- Security features: Security System Owned
Location
- Region: Sterling
- Subdivision: Lake Ontario Acres
Other
Other facts
- Listing terms: Cash,Conventional,FHA,VA Loan
Price history
| Date | Event | Price |
|---|---|---|
| 9/15/2023 | Sold | $325,000$252/sqft |
Source: | ||
| 7/20/2023 | Pending sale | $325,000+8.7%$252/sqft |
Source: | ||
| 7/7/2023 | Price change | $299,000-8%$232/sqft |
Source: | ||
| 6/17/2023 | Listed for sale | $325,000+255.6%$252/sqft |
Source: | ||
| 2/1/2018 | Sold | $91,400$71/sqft |
Source: | ||
Public tax history
| Year | Property taxes | Tax assessment |
|---|---|---|
| 2024 | -- | $120,500 |
| 2023 | -- | $120,500 |
| 2022 | -- | $120,500 |
Find assessor info on the county website
Neighborhood: 13156
Nearby schools
GreatSchools rating
- 4/10Kenney Middle SchoolGrades: 5-8Distance: 6.7 mi
- 3/10Hannibal High SchoolGrades: 9-12Distance: 6.3 mi
- 4/10Fairley SchoolGrades: PK-4Distance: 6.7 mi
Schools provided by the listing agent
- Elementary: Fairley
- Middle: Kenney Middle
- High: Hannibal High
- District: Hannibal
Source: NYSAMLSs. This data may not be complete. We recommend contacting the local school district to confirm school assignments for this home.
